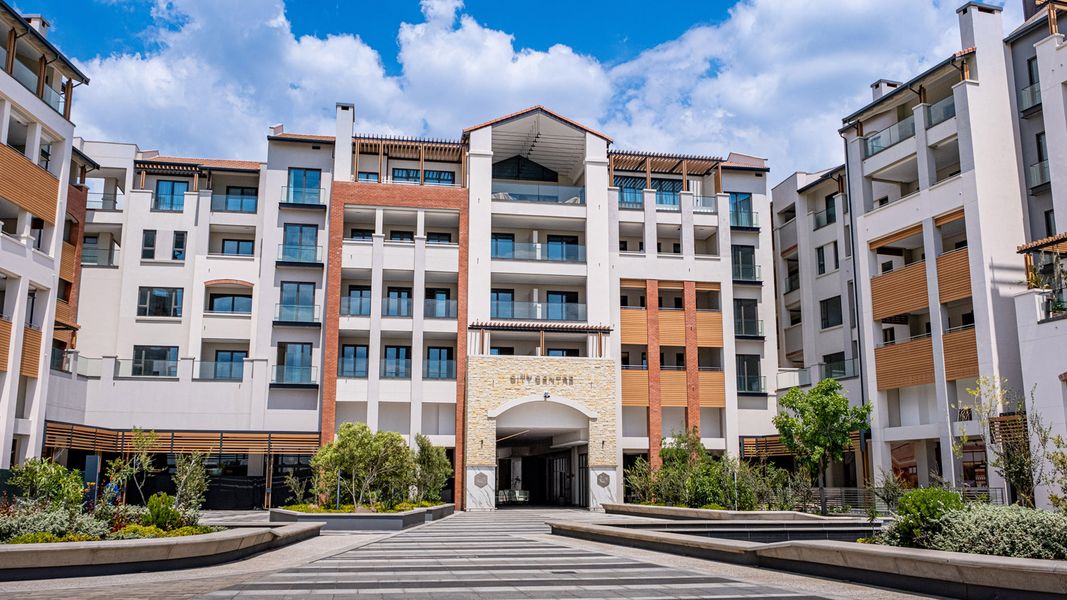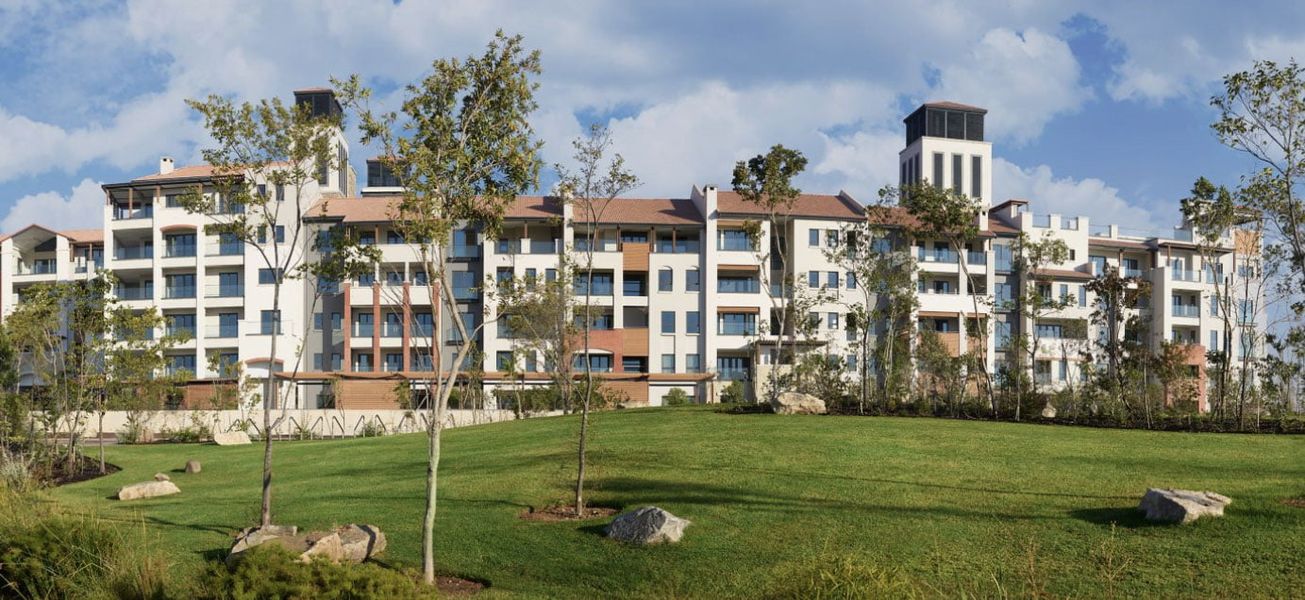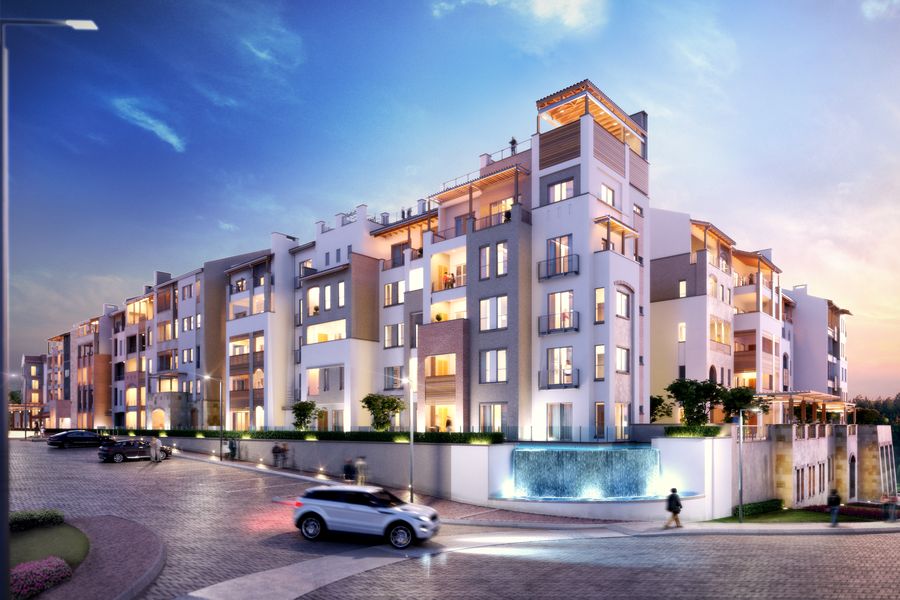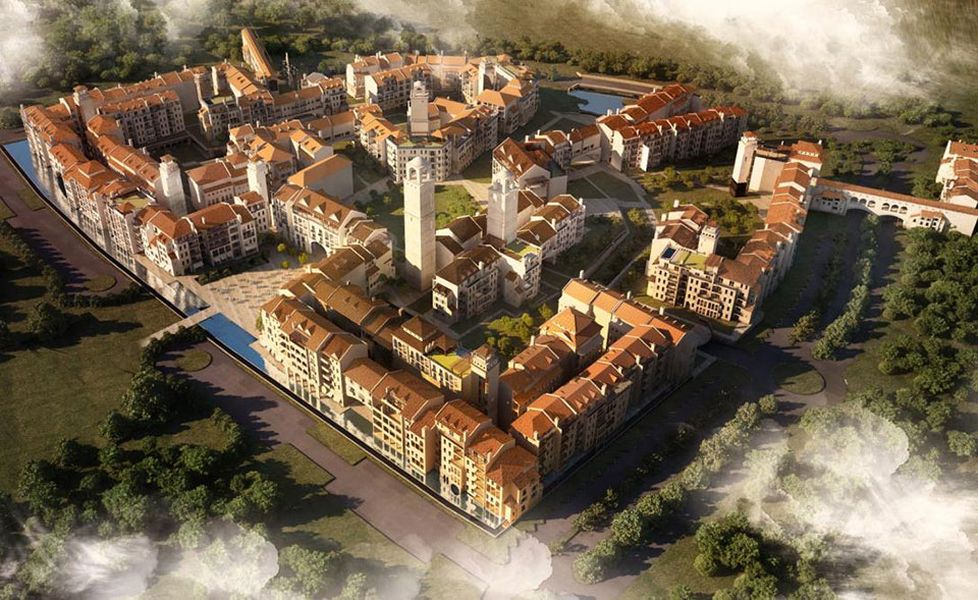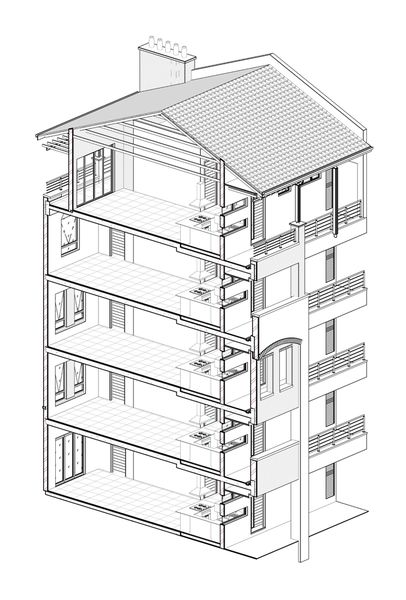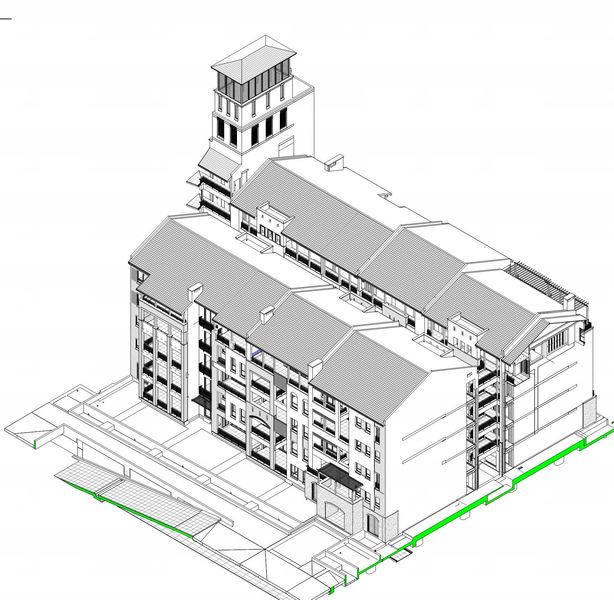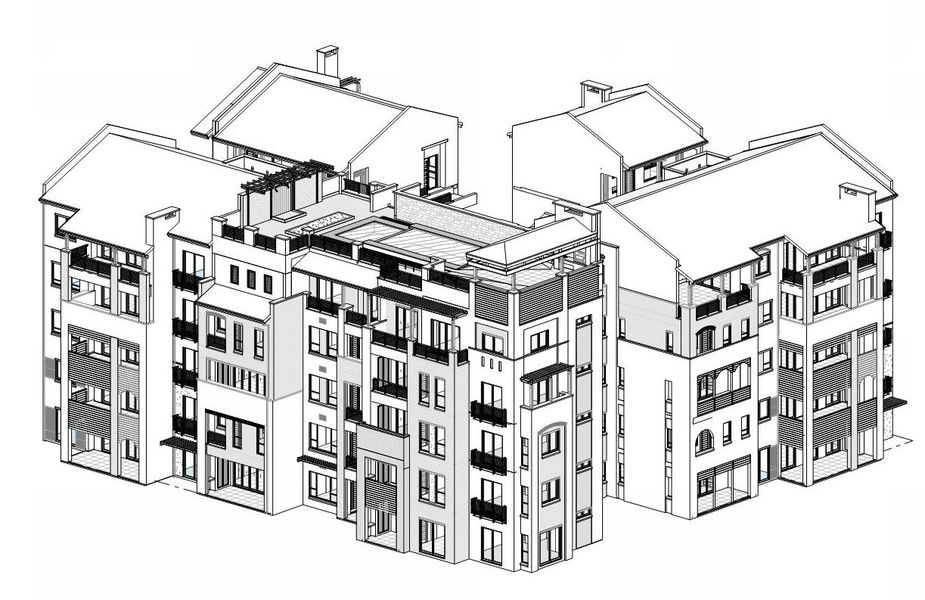Designed by
Boogertman and Partners
Location
South Africa
Size
1,453,140 sq ft
Status
Completed
Year
2016
Corbis services
Architectural Production, BIM Services
The project has 739 residential units located in 4-story blocks, creating an "Italian villa" landscape. It also features a basement podium of two stores that host parking spaces and retail premises. Each building reveals a singular combination of units, and the facades have been designed to resemble vernacular architecture, which makes each building unique.
