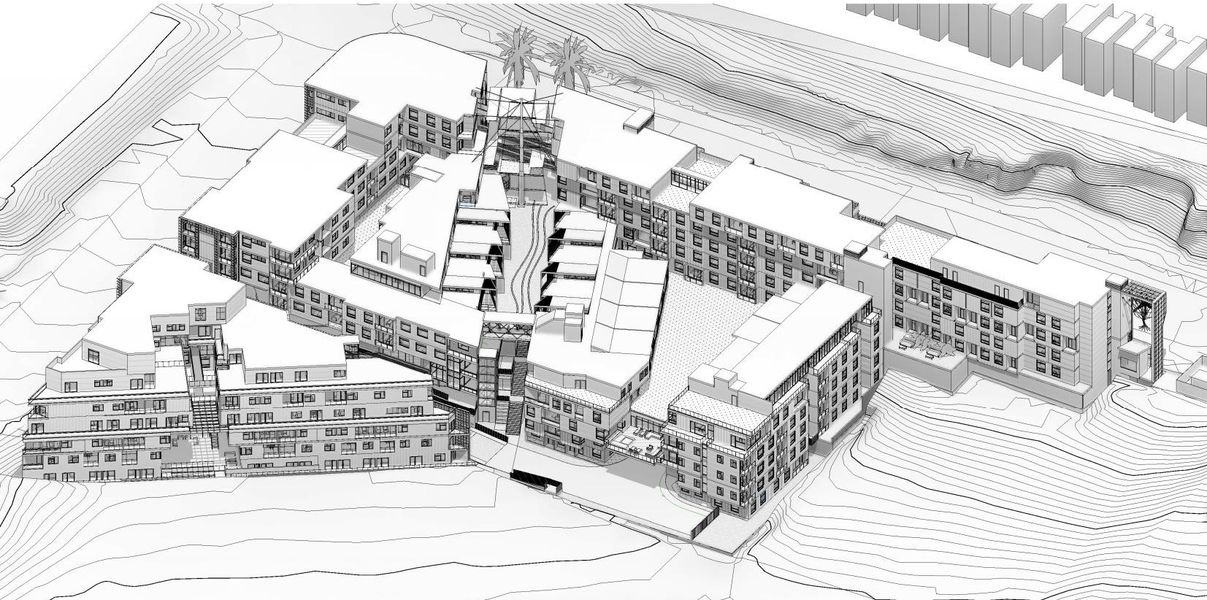Designed by
Nardi & Associates
Location
San Francisco, California
Size
494,231 sq ft
Status
On-Hold
Year
2020
Corbis services
Architectural Production, BIM Services, Design Coordination
Palmilia By The Bay is a 494,231 sqft mixed-use development designed by Nardi & Associates in San Francisco, California. Spanning 3.21 acres, it includes Palmilia Project A with 178 residential units totaling 160,356 sqft, and Palmilia Project B with 46 units totaling 57,948 sqft. The project features 19,761 sqft of retail space from levels 2 to 4, with half designated as a market at street level. Additionally, it offers two underground parking levels totaling 132,950 sqft.






