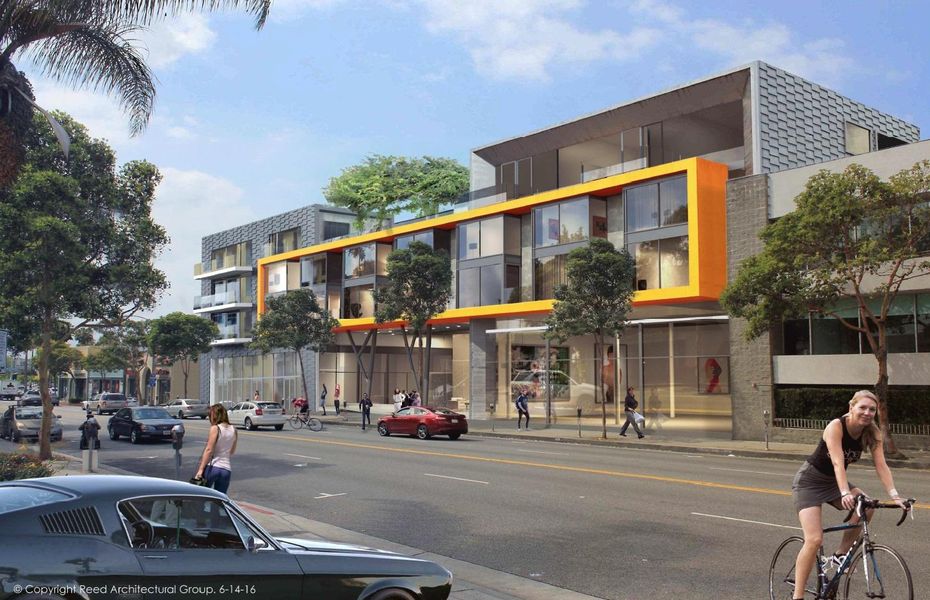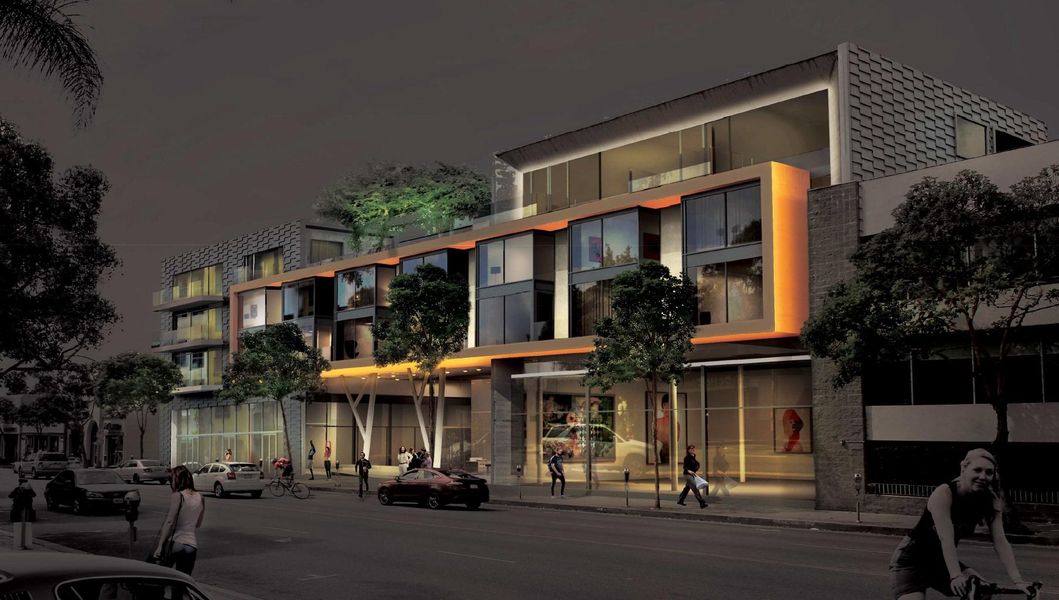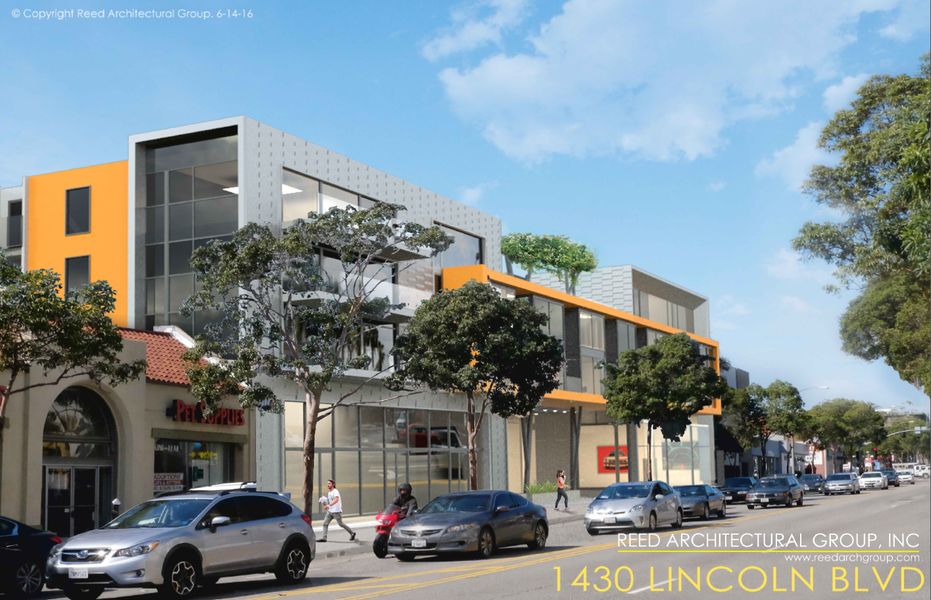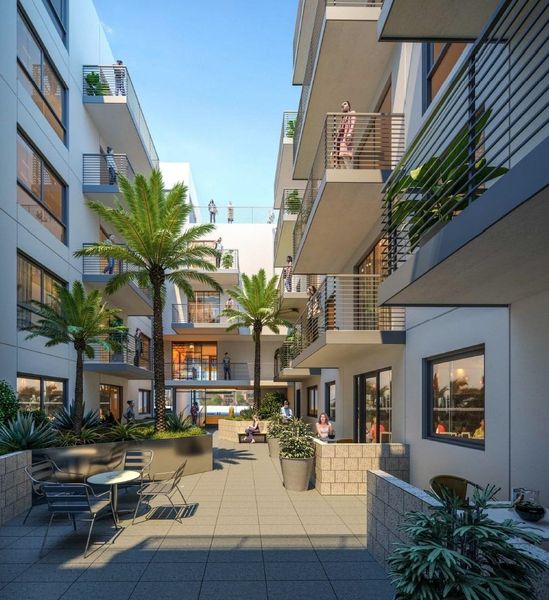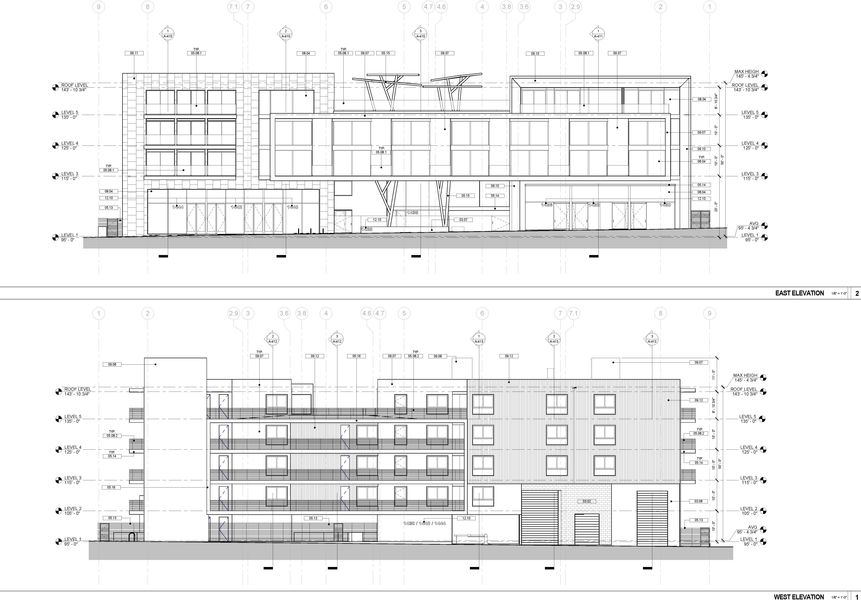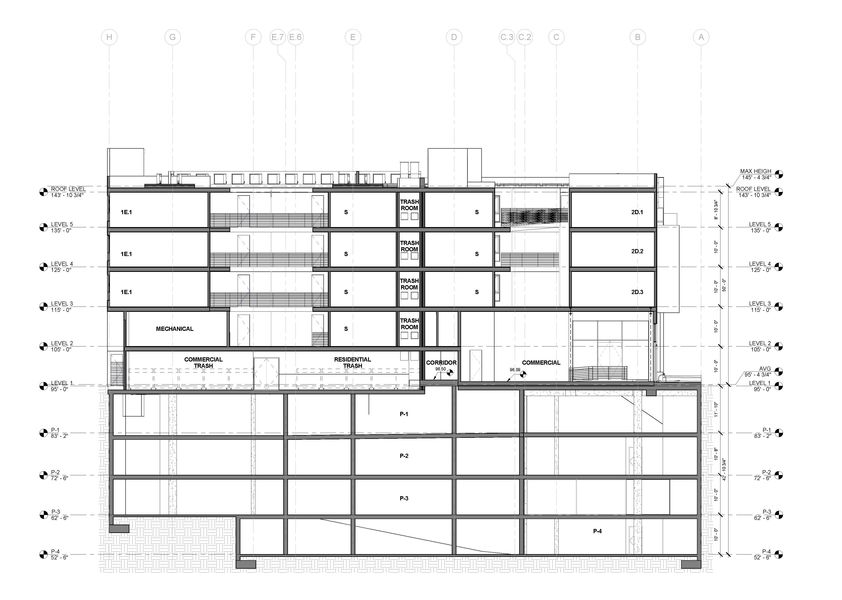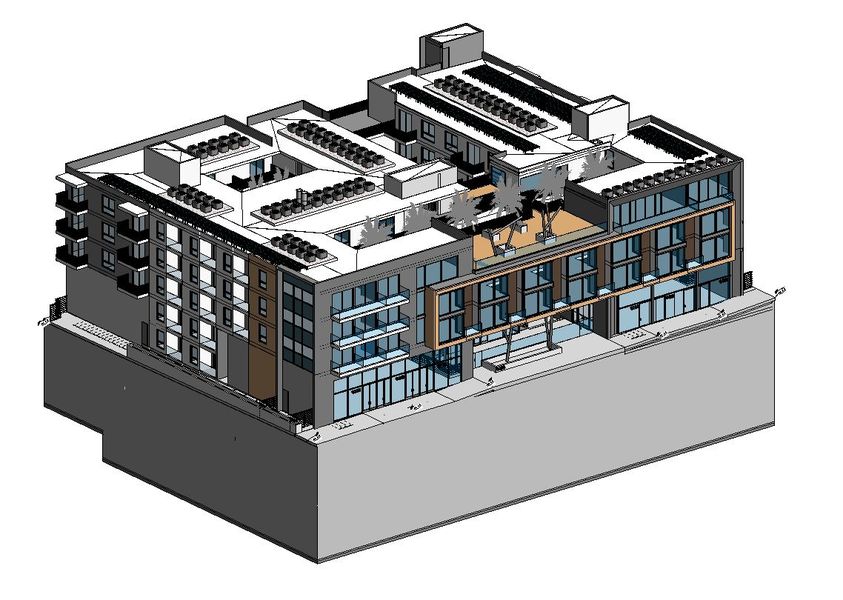Developed by
WS Communities
Designed by
Studio-TSQ2, Inc.
Location
Santa Monica, California
Size
67,470 sq ft
Status
On-Hold
Year
2018
Corbis services
Architectural Production, BIM Services
The 1430 Lincoln Blvd project in Santa Monica, designed by Studio-TSQ2, Inc., encompasses 100 residential units and 5,878 sq. ft. of commercial space across five floors, with four levels of underground parking. The unit types include studios, one, two, and three-bedroom apartments. The development includes 296 parking spaces with EV charging stations and a ground-floor plaza with townhome-style units. Located between Santa Monica Boulevard and Broadway, the site spans 67,470 sq. ft. in total.
