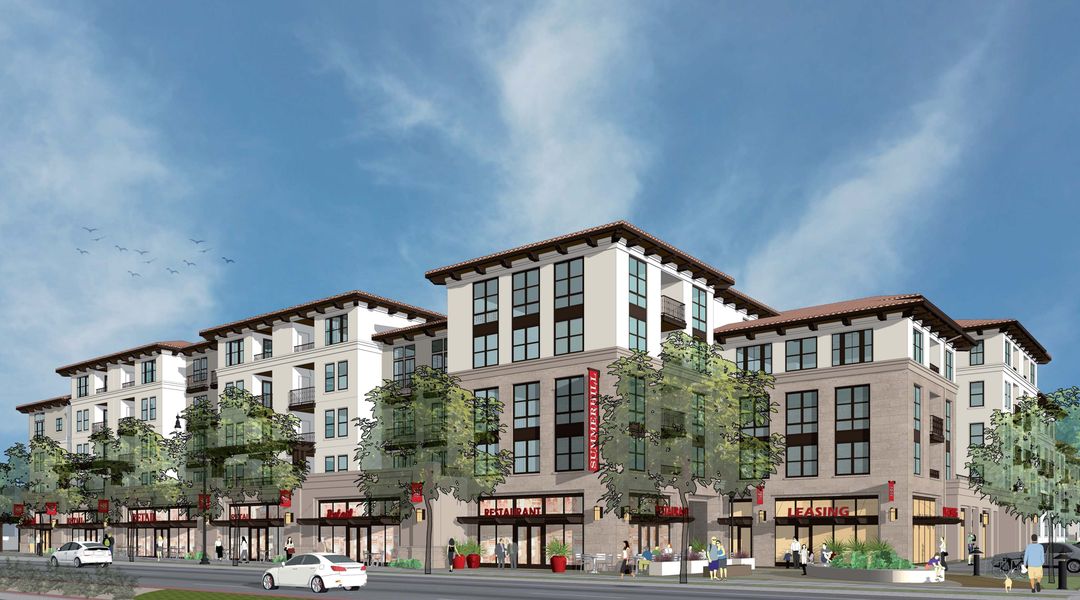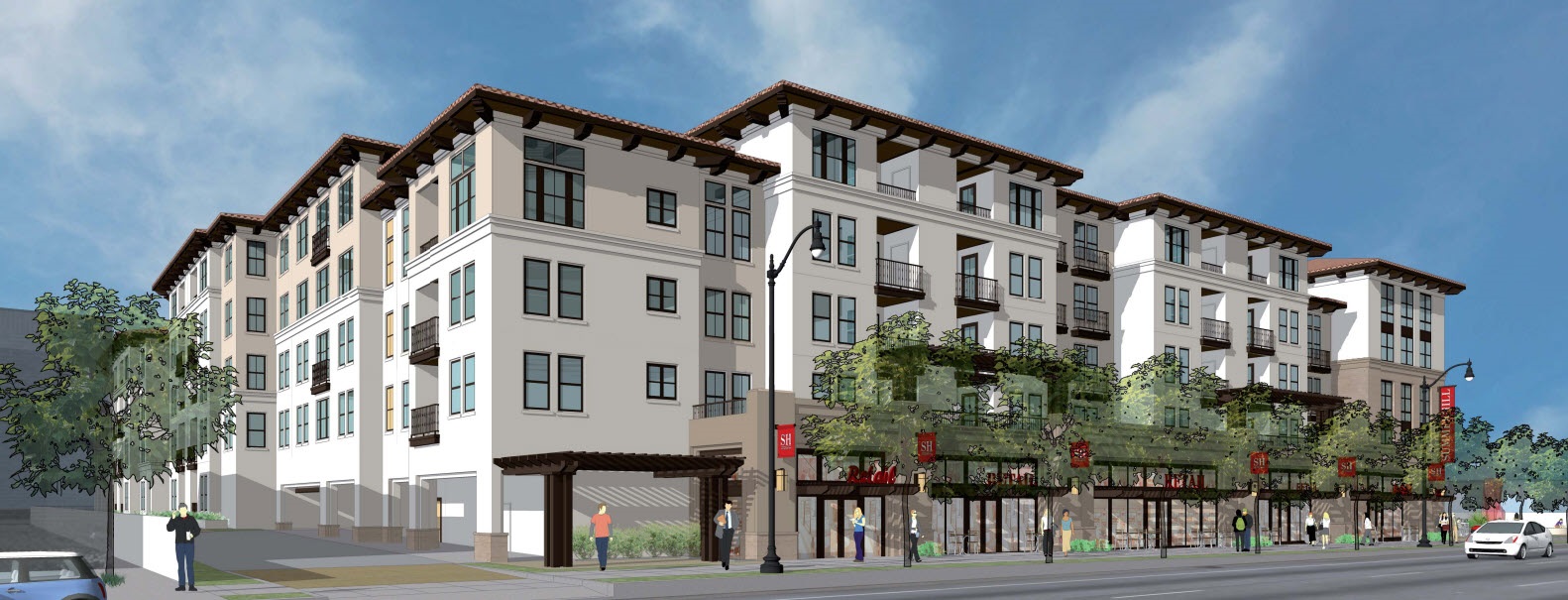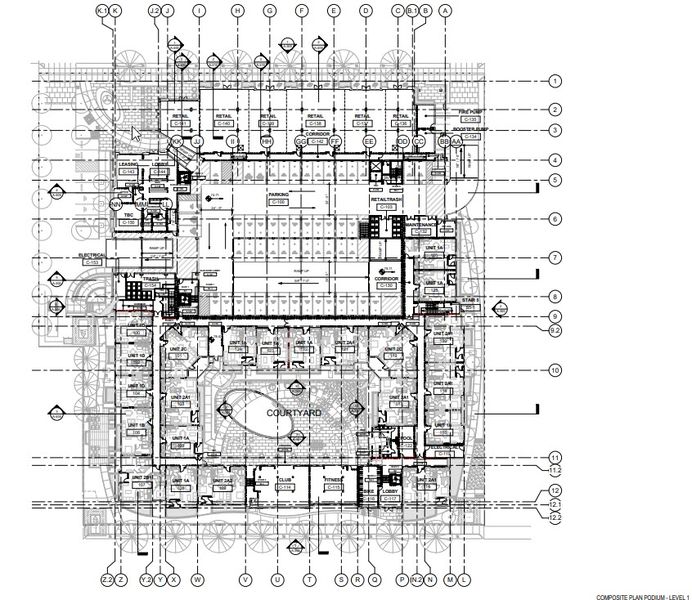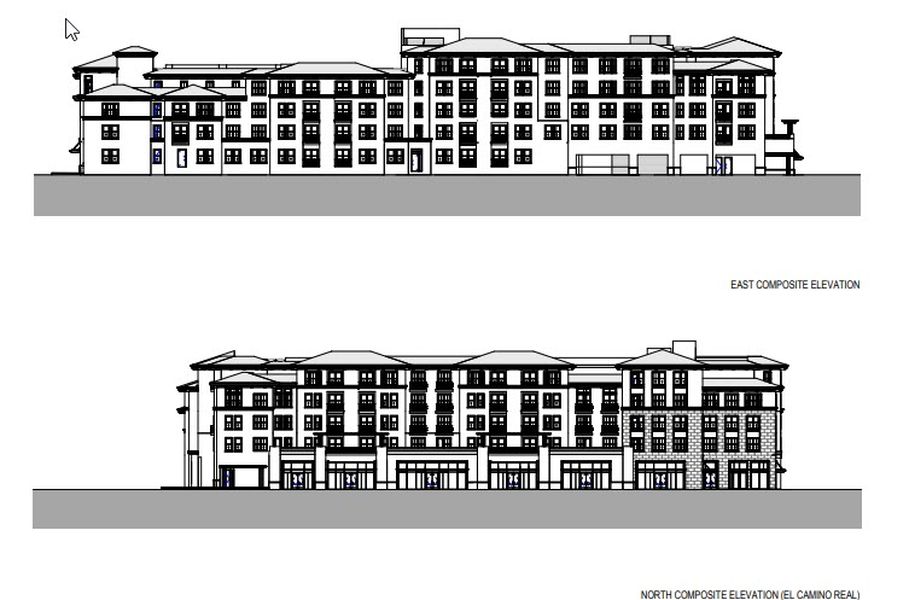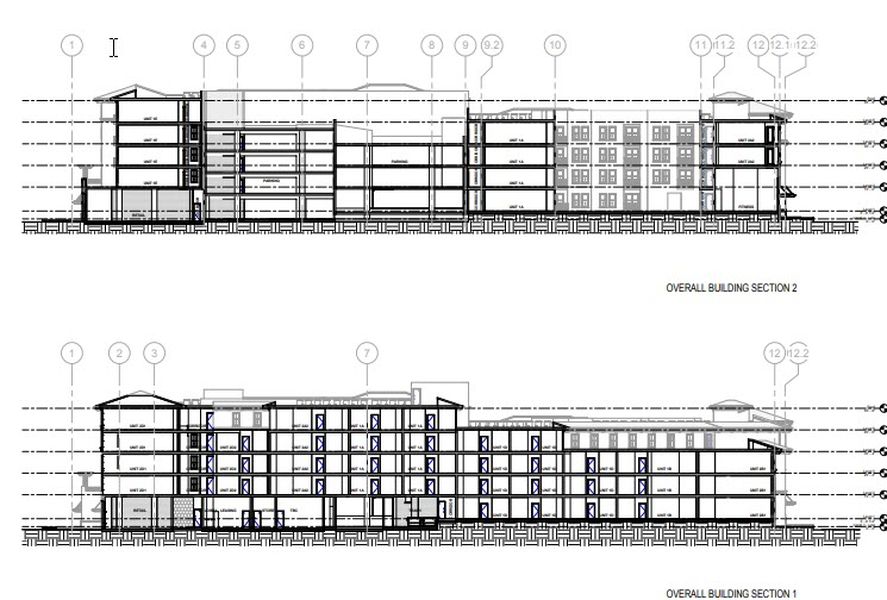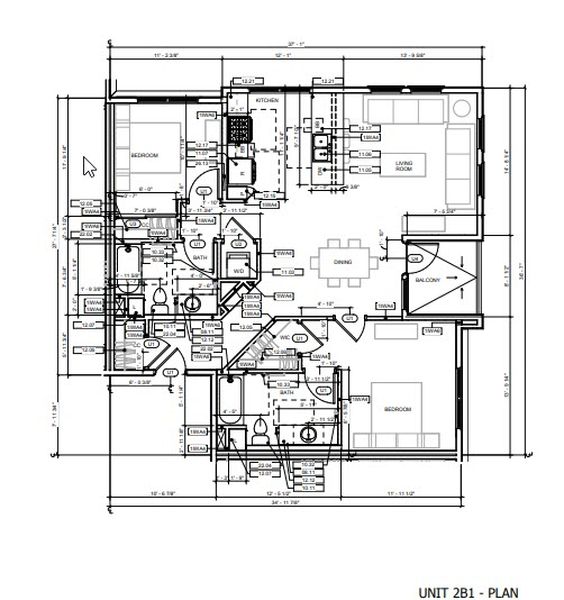Developed by
Summer Hill Apartment Communities
Designed by
Studio T-SQ, Inc
Location
Santa Clara, California
Size
320,505 sq ft
Status
Completed
Year
2017
Corbis services
Architectural Production, BIM Services
SummerHill Communities, designed by Studio T-SQ, Inc. and developed by Summer Hill Apartment Communities, is a 320,505 sq ft mixed-use project in Santa Clara, California. Part of the Santa Clara Town Center plan, this 5-story mid-rise development spans 2.74 acres and features 208,943 sq ft of residential space. The project includes retail spaces, residential units, a multi-level parking garage, and various amenities, all integrated into the new build on El Camino Real, enhancing the urban landscape of Northern California.
