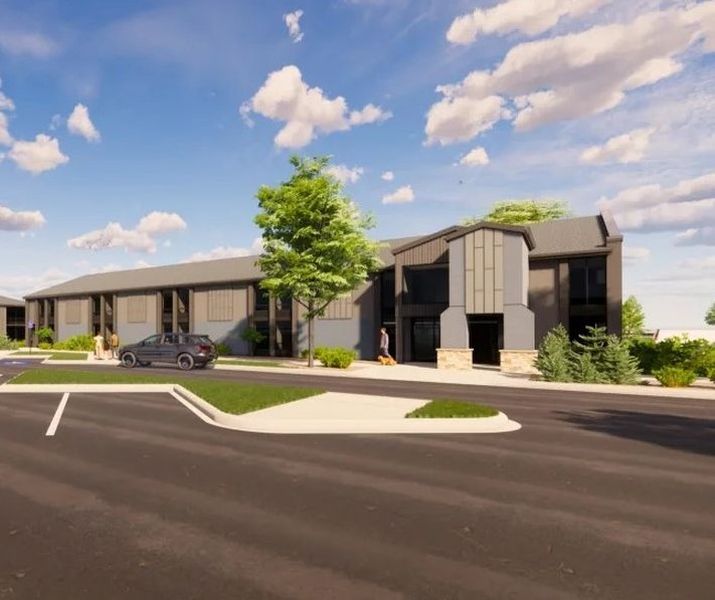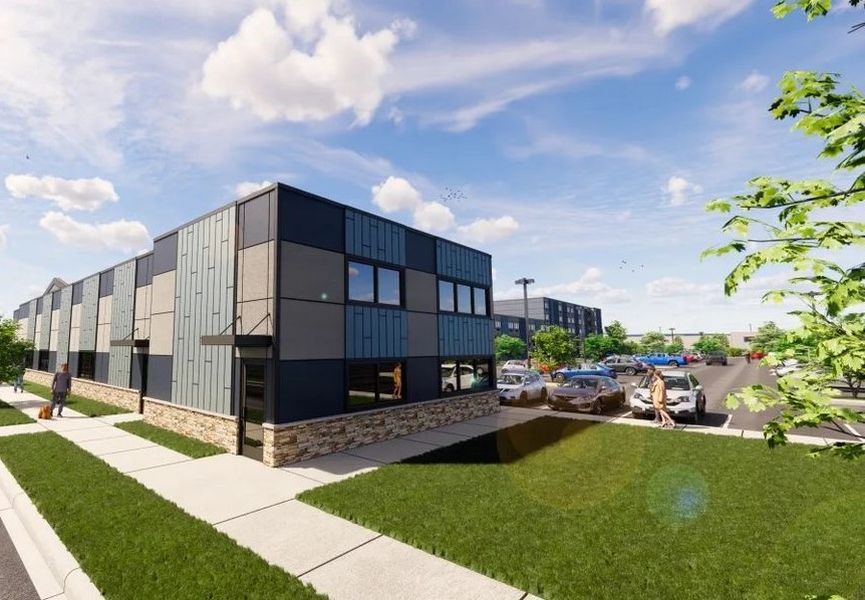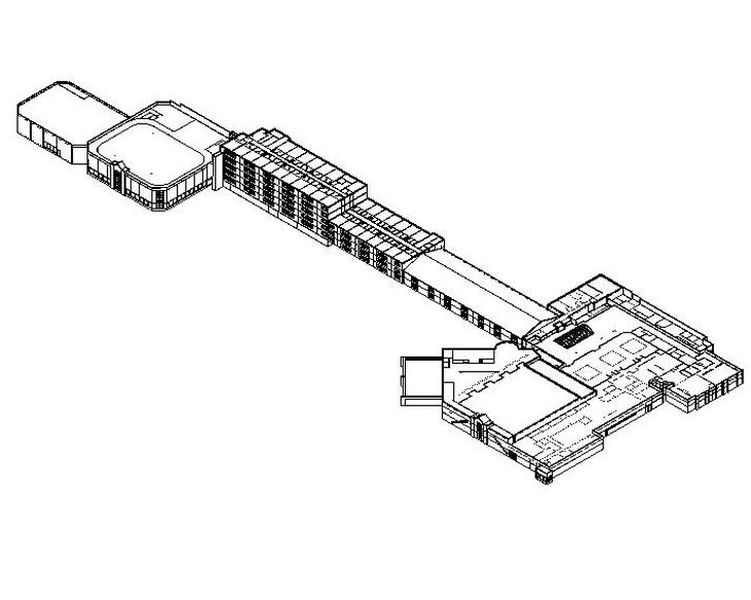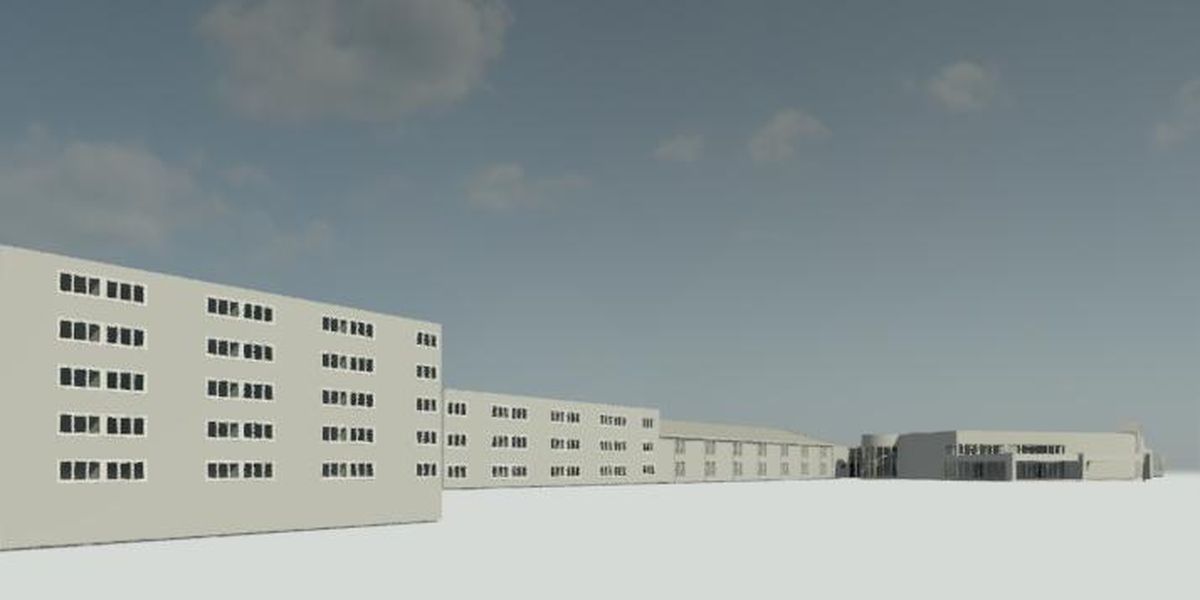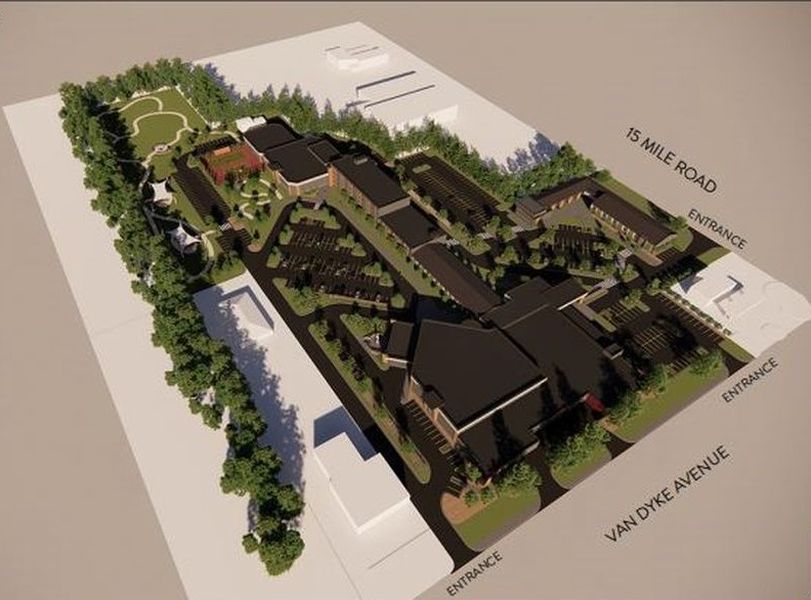Developed by
The Repvblik
Designed by
Schwerdt Design Group
Location
Sterling Heights, Michigan
Size
137,000 sq ft
Status
Completed
Year
2021
Corbis services
BIM Services
Plato's Cave is a 137,000 square foot mixed-use development that involved the renovation of the former Wyndham Garden Sterling Heights hotel. Schwerdt Design Group transformed the property at 34911 Van Dyke Ave. into a facility with apartments, 67,000 square feet of retail and office space, a restaurant, co-working spaces, a fitness lounge, and storage. This $19 million project, developed by The Repvblik, included amenities such as childcare, dog daycare, and indoor storage, catering to commercial tenants in the health, wellness, medical, and urban grocery industries.
