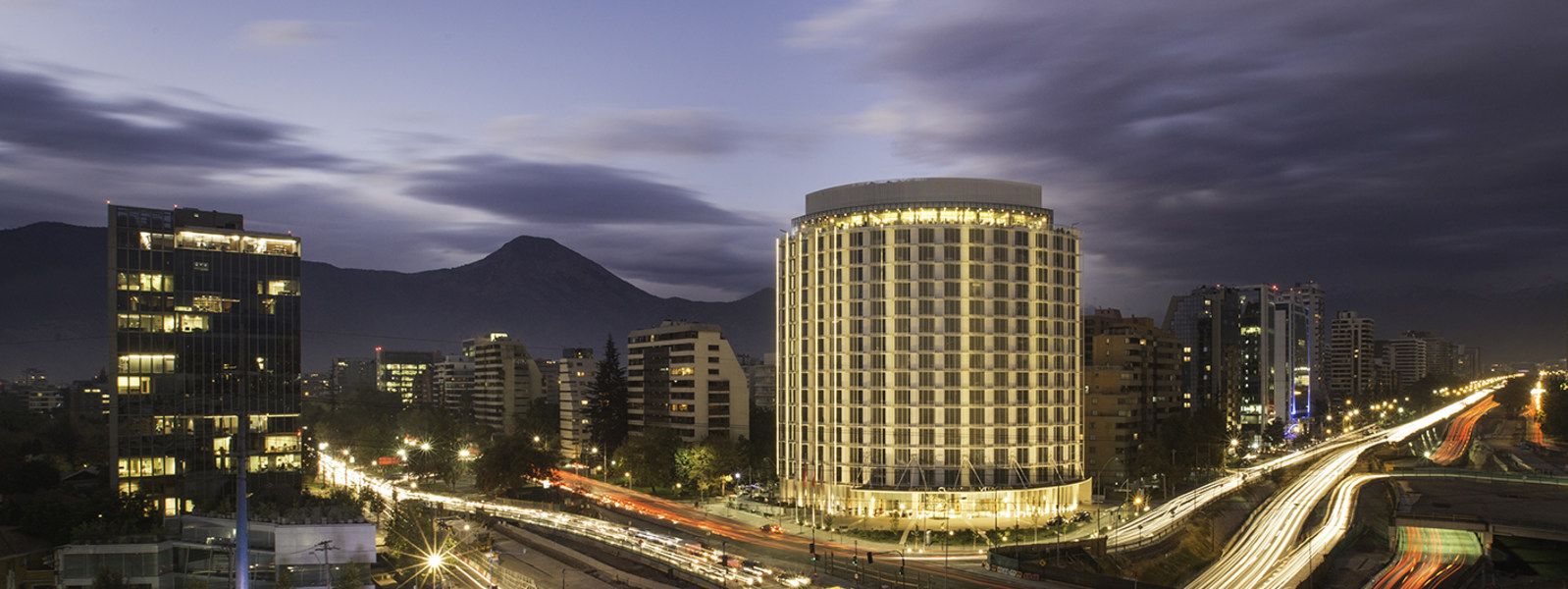Developed by
Inveriones Centro Sur S.A.
Location
Chile
Size
38,288 sq ft
Status
Completed
Year
2012
Corbis services
Architectural Production, Design Coordination
This luxurious hotel has 17 floors and 6 basements, conference rooms, 5 levels for offices and 12 floors of rooms. The hotel is surrounded by various restaurants, shops and businesses. The center of the city of Santiago and the Arturo Merino Benítez Airport are about 20 minutes away. The restaurant on the 17th floor offers a panoramic view of the city and the mountains.





