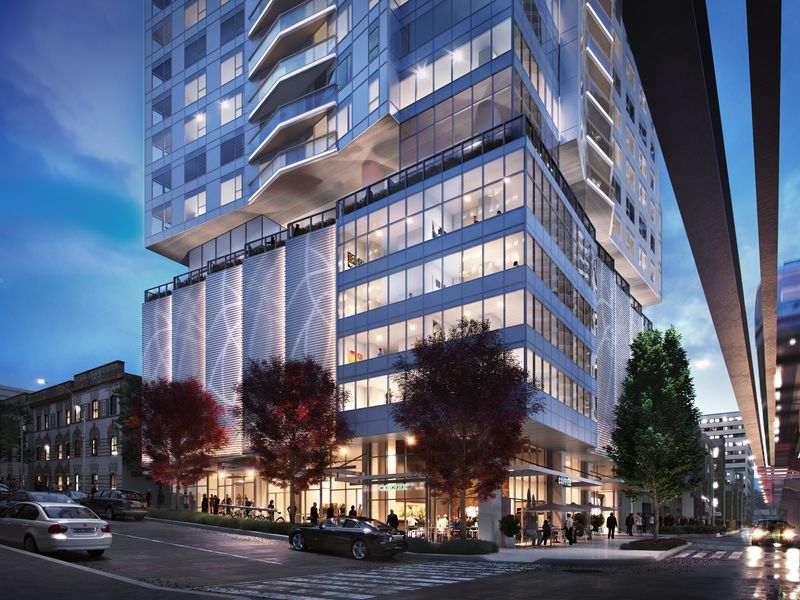Developed by
Stanford Hotels
Designed by
Brayton Hughes Design Studios
Location
Seattle, Washington
Size
198,000 sq ft
Status
Completed
Year
2019
Corbis services
Architectural Production
Located in downtown Seattle, WA, the 1903 and 5th Avenue residential/hotel mixed-use development is an impressive architectural endeavor. Soaring high with 54 floors, this structure combines the elements of residential and hotel spaces. The building comprises 275 hotel rooms and 280 apartments, catering to the needs of both short-term and long-term residents. Enhancing the vibrant street level, the project includes 3.250 square feet of retail space, providing a variety of shopping and dining options for the community. To accommodate the parking needs of residents and visitors, the development offers parking spaces for 150 vehicles, both above and below ground. The meticulous attention to detail and thoughtful planning ensure convenience and accessibility. The building stands as a testament to the architectural prowess and vision, creating a dynamic urban space that seamlessly integrates residential, hospitality, and commercial elements in the heart of downtown Seattle.






