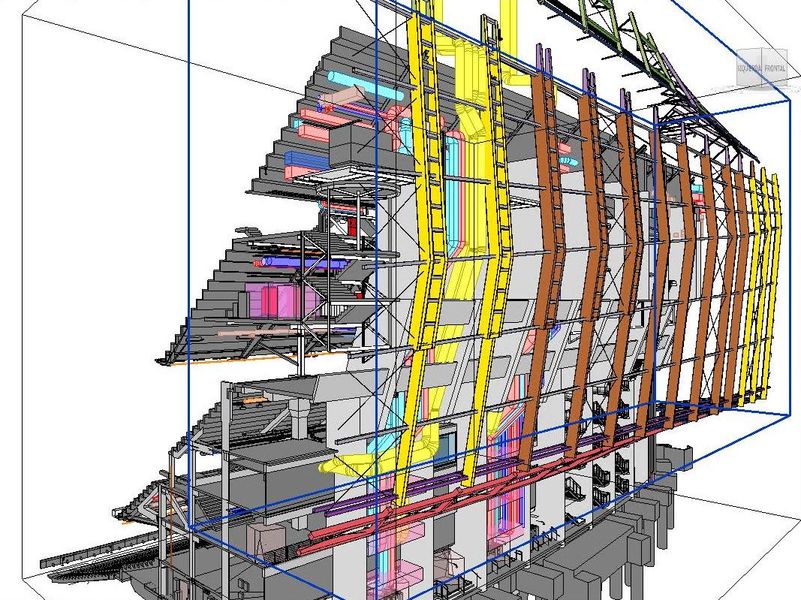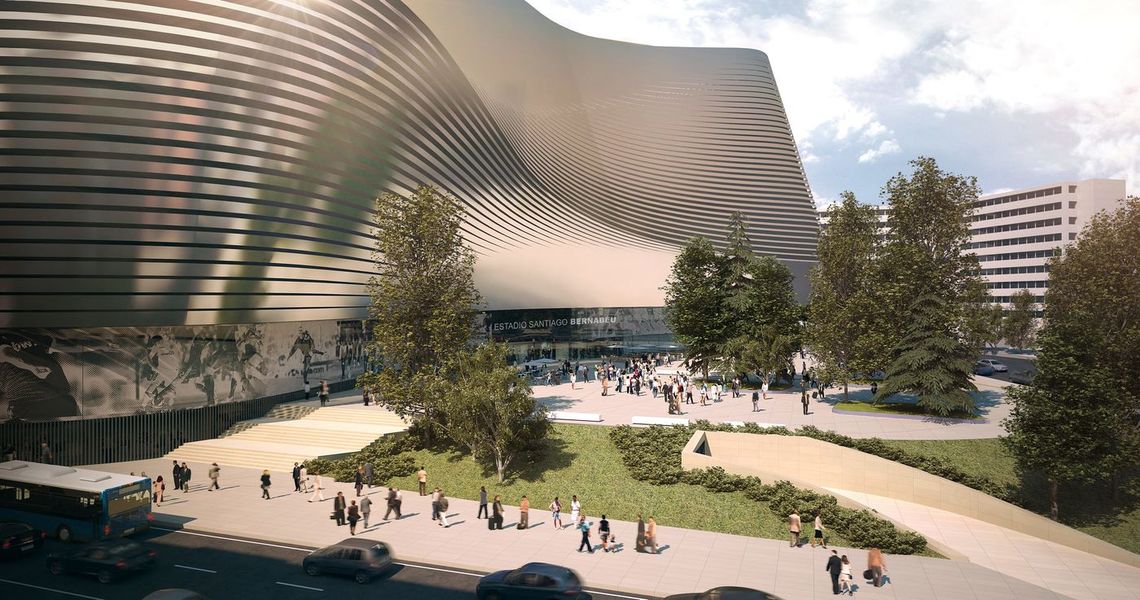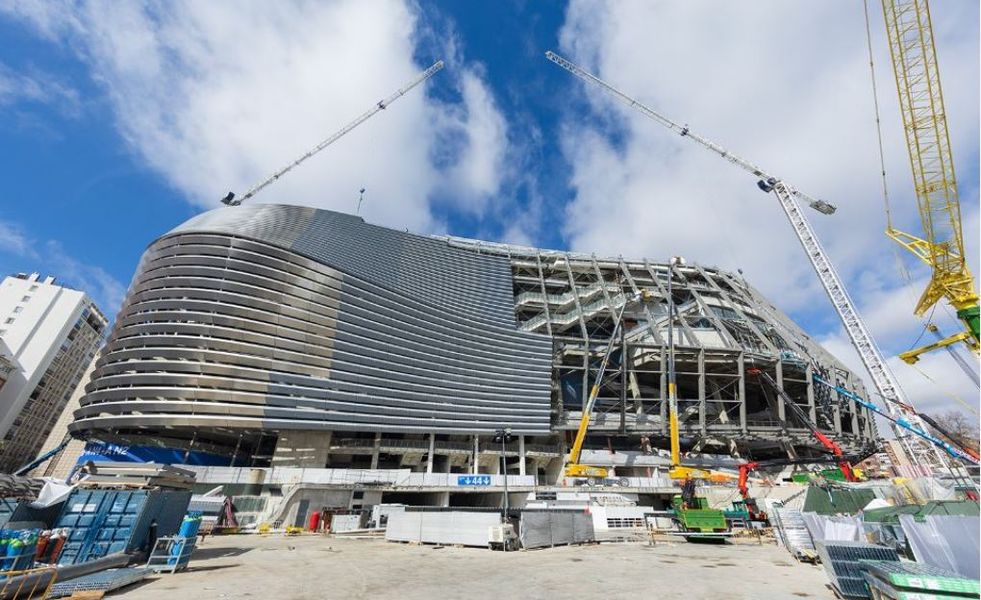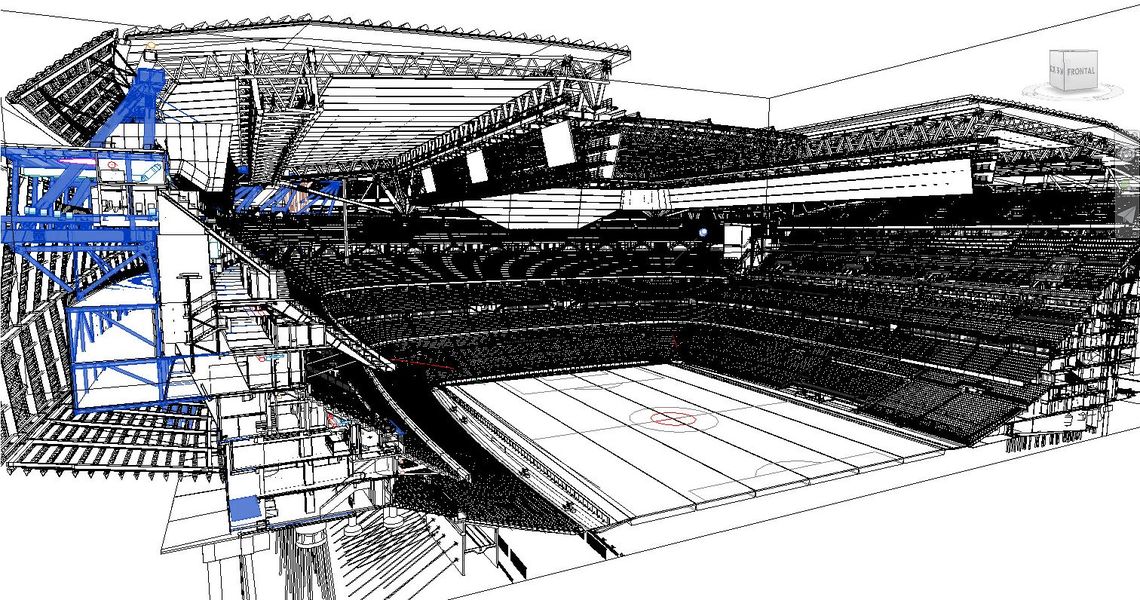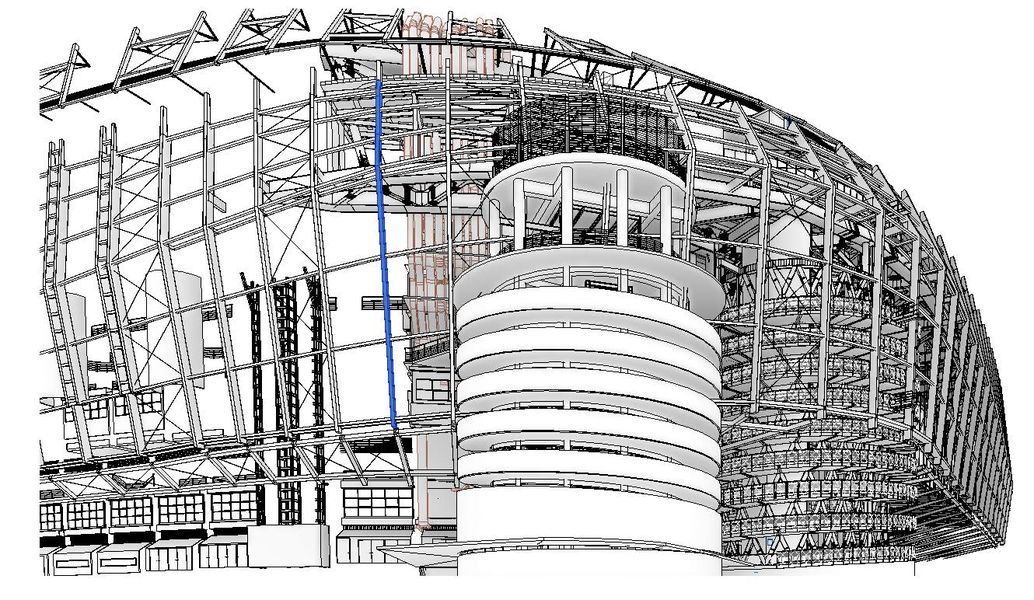Designed by
TYPSA
Sector
Sports
Location
Spain
Size
1,636,128 sq ft
Status
Completed
Year
2021
The renovation of the second-largest seat capacity stadium in Spain, home of Real Madrid CF, includes a new retractable roof that covers the pitch, integrating commercial spaces, a hotel, and a cohesive facade of curved metal louvers. The 80,000+ seat project aims not only to increase the size of the stadium but also to honor its historical significance. By fusing contemporary design with the club's legacy, the revitalized space pursues to become a dynamic hub, maintaining its iconic status within the city. It was classified as a UEFA Category 4 stadium due to its high infrastructure standards.
