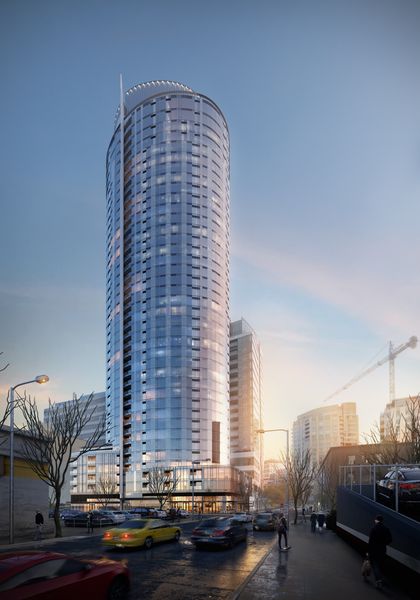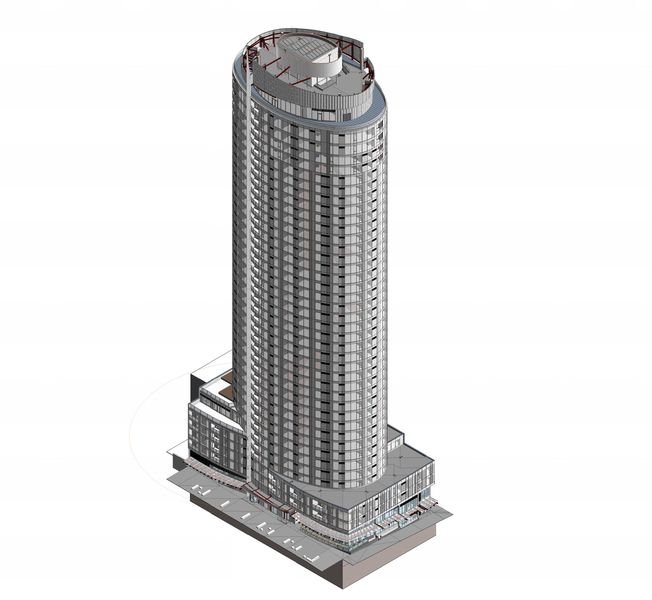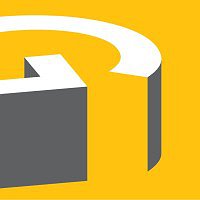Designed by
Graphite Design Group
Location
Seattle, Washington
Size
632,252 sq ft
Status
Completed
Year
2016
Corbis services
Architectural Production, BIM Services
The project is a 40-floor residential tower with 435 units and one level of retail mixed-use. This iconic elliptical shape building captures the sun and creates stunning panoramic views. It also features residential amenity decks with outdoor living rooms, kitchens, a dog run, a spa, and garden spaces—all this with seven below-grade parking levels.







