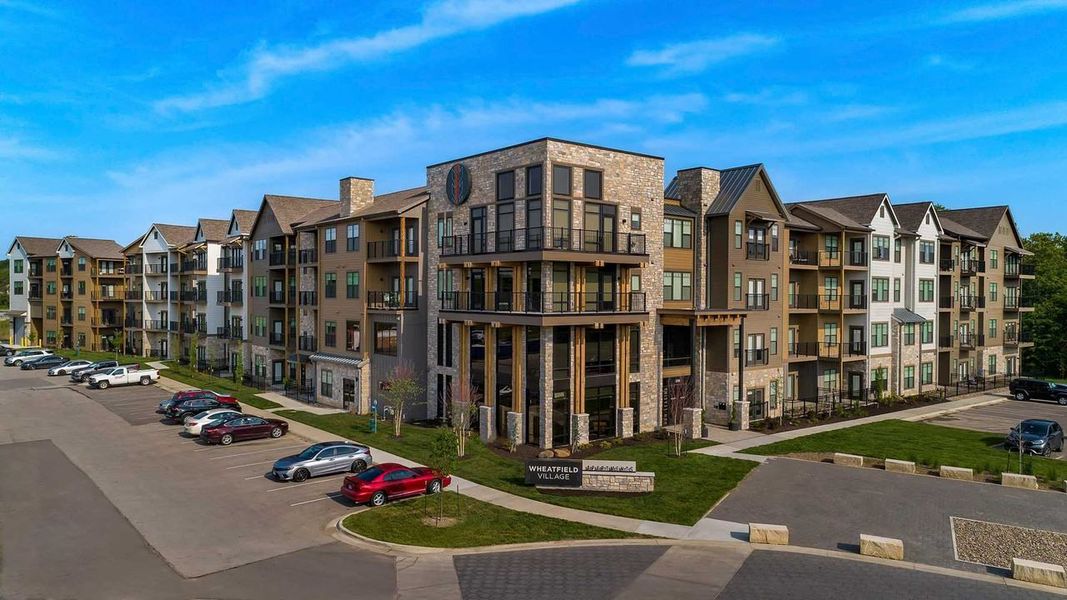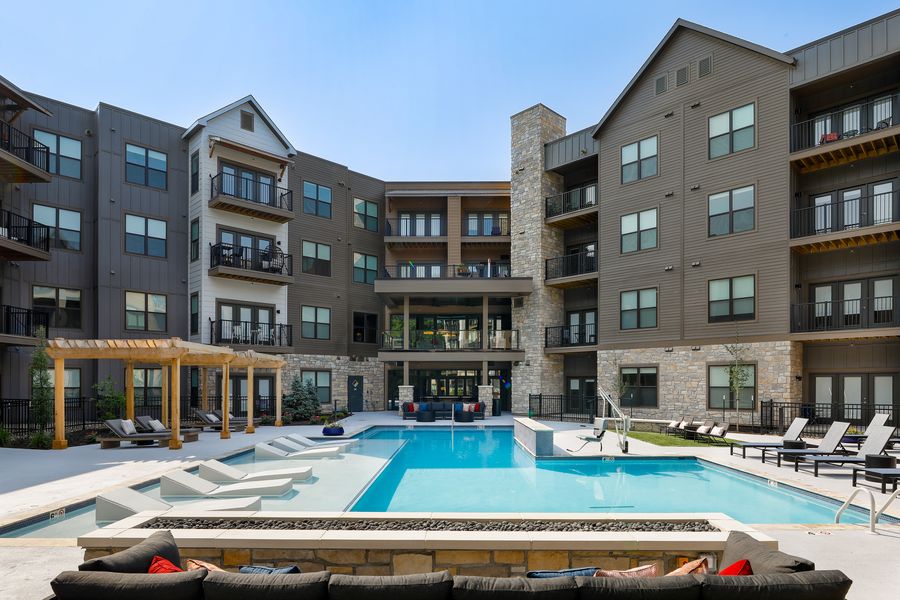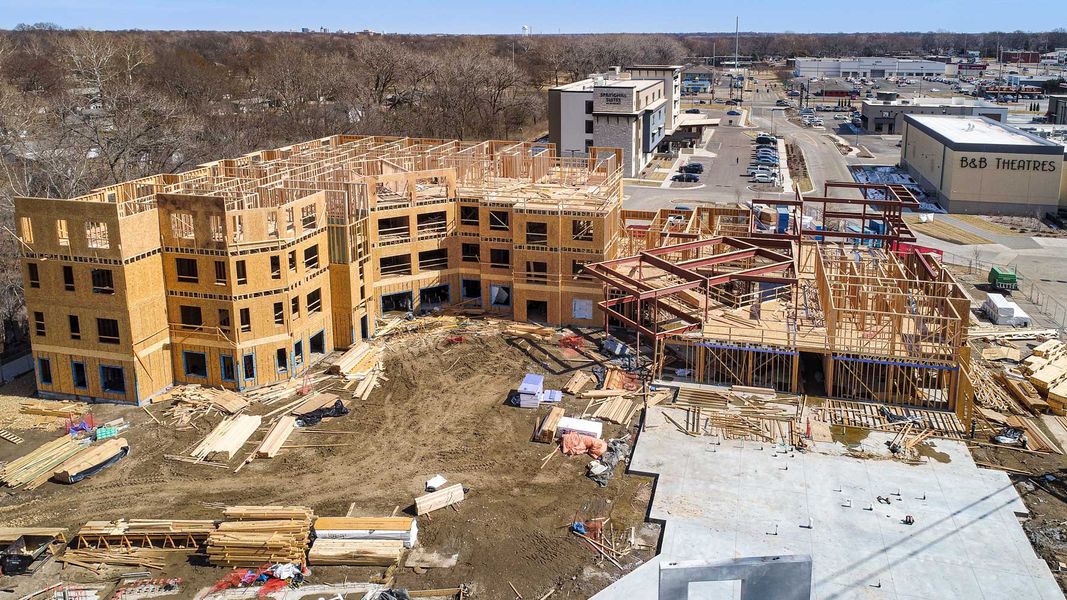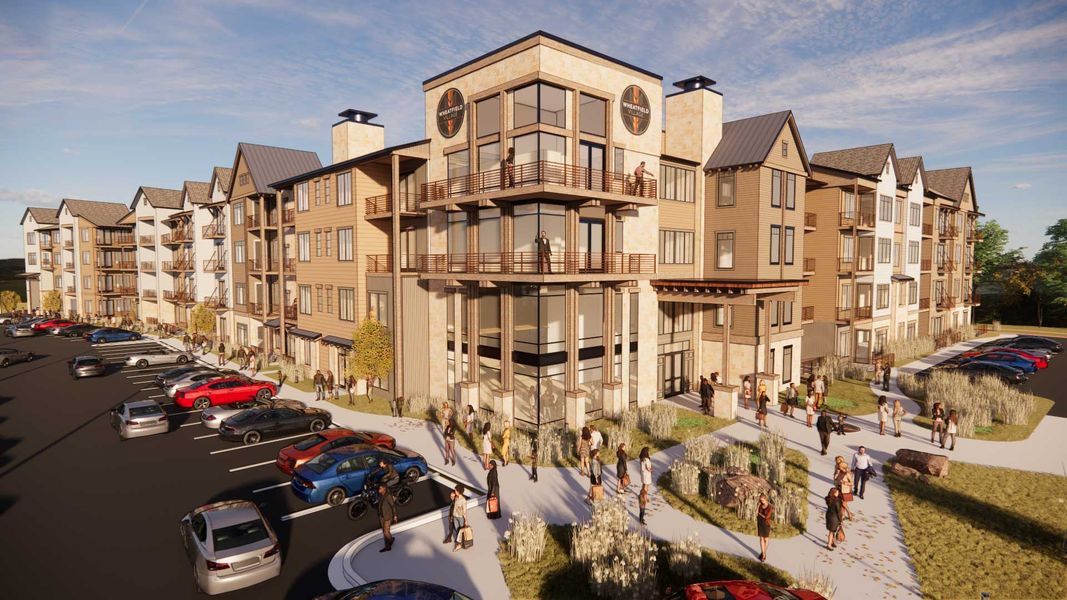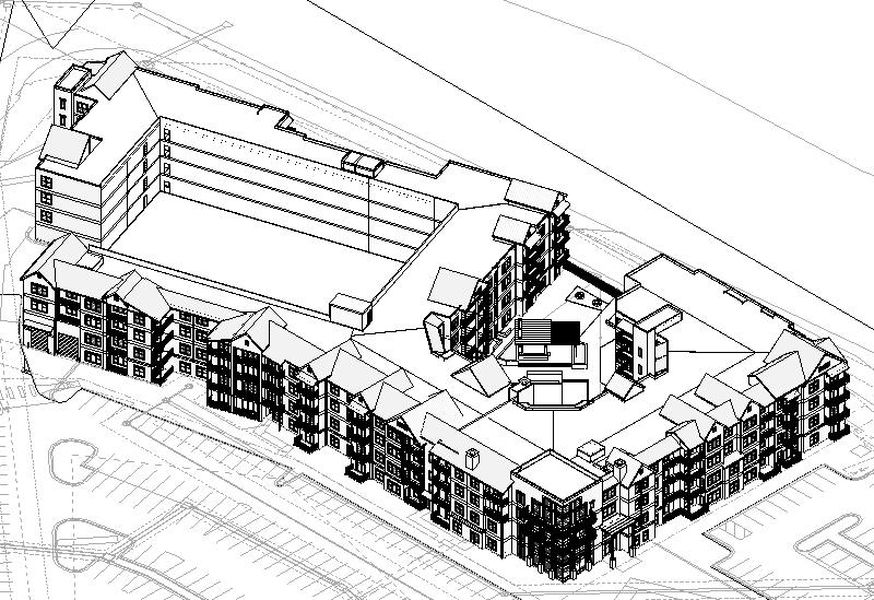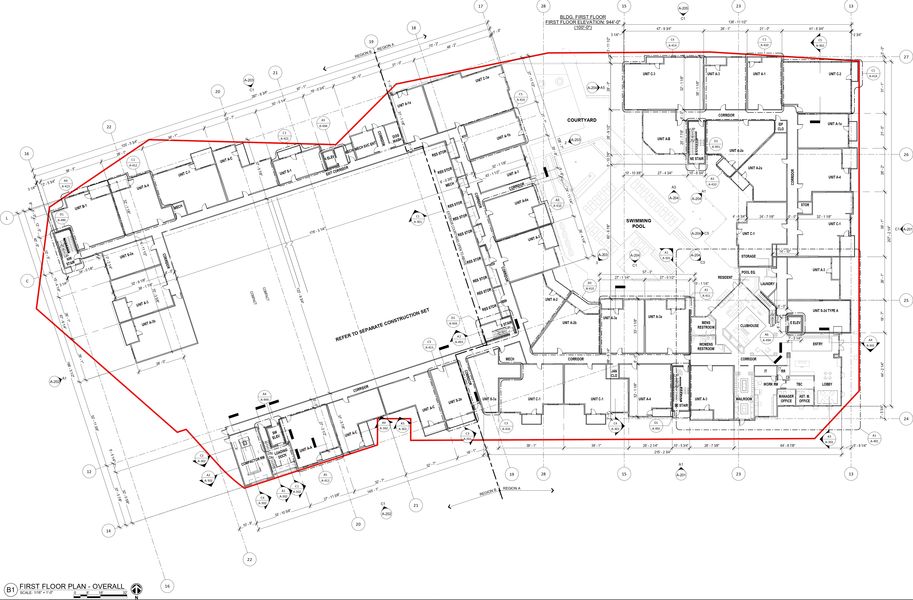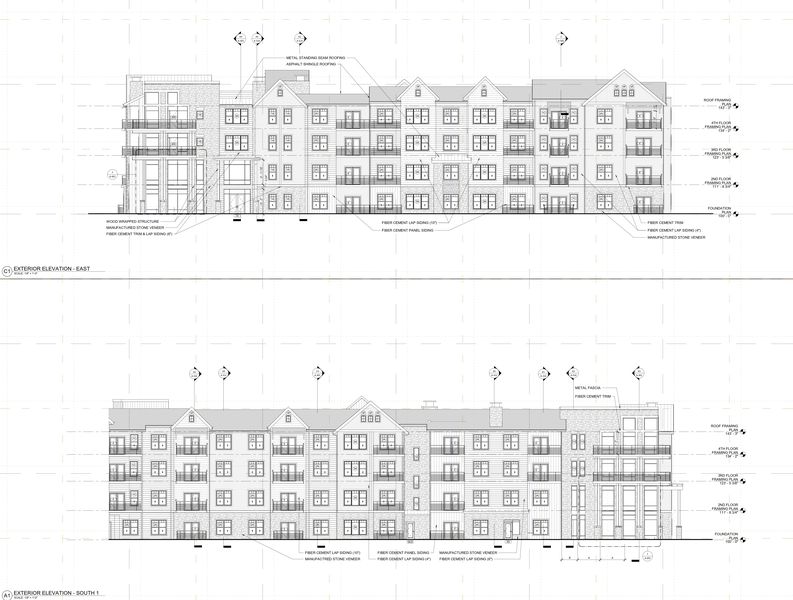Designed by
Schwerdt Design Group
Sector
Residential
Location
Topeka, Kansas
Size
175,480 sq ft
Status
Completed
Year
2021
Introducing a brand new and elegant multi-level apartment complex located in Topeka, Kansas. These apartments offer a sophisticated lifestyle with luxurious amenities. The units feature soaring, vaulted ceilings and expansive balconies, creating a spacious and open atmosphere. Residents can indulge in resort-style amenities, including a pool, outdoor lounge areas, fire pits, a dog park, and a co-working space. With a generous gross floor area of 175,480 sqft, this multi-family residential project provides ample space for comfortable living. Experience a high-quality living environment in our Topeka apartments, designed to elevate your lifestyle.
