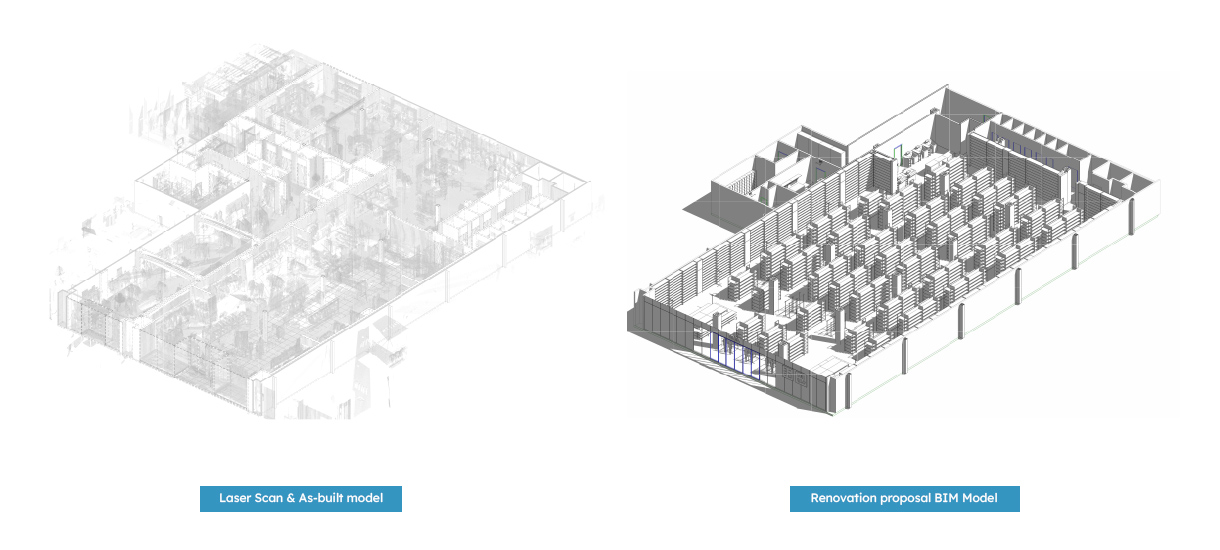A team driven by technology is a game changer for any project. After implementing laser scanning for surveys and BIM methodology in several stores across the country for an international retailer, we delve in this article into how these tools can streamline multi-site programs and bring significant benefits, from faster turnaround times to budget savings.
Laser scanning for site surveys
For multi-site programs, the reliability of the existing conditions survey at your store location is critical. Laser scanning eliminates guesswork with millimeter-level precision, ensuring seamless consistency across each branch. It enables rapid and non-intrusive data collection with a 360-degree view, making it suitable for complex areas and accurately scanning spaces within a facility like a shopping mall.
Laser scanning generates a point cloud, which is a dense collection of millions of individual data points that represent the surface of an object or environment. By capturing enough of these points, the result is a highly accurate 3D model of the room's shape and contents.
You can see the point cloud from different angles in the video below. Then, the information obtained is used to create a model in Revit.
Some of the key benefits of this technology are:
• Accuracy and reliability of the measurements compared to the traditional method of manually measuring and recording on a sketch. The data from the point cloud helps you detect differences between the available plans and the actual site conditions, improving the model's accuracy. Having reliable information can help significantly reduce RFIs and change orders during construction. Imagine the headache you would face if your store's dimensions were wrong, and you only realized it when you started working inside the mall.
• Comprehensive and integrated measurements that impact agility, speed, and cost savings. Traditionally, if a measurement was not taken correctly or something was overlooked, you had to go back to the job site and repeat the process, which is frequently avoided to prevent cost increases, causing design and construction teams to work with unreliable information that might lead to errors.

Once scanning is complete, access to this information is unlimited and remote. It can be consulted and reviewed throughout the project. There is no need to return to the field to verify information. It makes execution more agile, which is essential when time and schedule are critical.
Our team implemented laser scanning in five stores that were part of an opening program for an international retailer. Within our scope of action, we had to achieve the goal of opening these premises while considering each one's unique aspects and aligning the brand's design goals with local building codes. The features of this innovation became client benefits. Overall, we got the most out of this technology and saved the client time and money.
BIM, a methodology that enhances the program
Building Information Modeling (BIM) involves the creation of a collaborative 3D model that integrates various information and data related to the design, construction, and operation of a structure. Its strength lies in data integration, which combines information from multiple disciplines into a single model for an integrated understanding of the project. These are its key benefits for multi-site programs:
• When using BIM, the striking point is that if the information is appropriately set, it calculates the required materials and parts, based on the design, into schedules, helping to avoid manual checking and preventing human error. It allows precise quantity takeoffs for bidding to be achieved.
• When BIM and asset management databases are linked, information management becomes seamless. BIM allows the development of digital twins that provide accurate real-time information across asset categories.
• BIM acts as an information storehouse for asset data, including asset history, operation, size, and dependencies. This easily accessible asset data supports better planning of maintenance, repair, and replacement and reduces time in asset maintenance. It also allows brands to keep track of marketing changes concerning signage and other elements that may need to be renovated. This information, mixed with other platforms, can be invaluable for brand decision-making.
The video below shows how BIM improves project delivery with accurate data, integrated information and repeatable models to facilitate variant testing.
Working under the BIM methodology and making the most of its tools, such as clash detection, our team achieved a workflow capable of being applied in all the projects of the opening program simultaneously. Our starting point was defining a BIM prototype as the basis for the development of each site, adapting the existing Revit international prototype to US standards, a CD set template based on domestic standards, and a repeatable use of BIM models. This combination ensured more accuracy, consistency, and predictability in the domestic program for the international brand.
These were just some of the benefits our clients experienced as they faced the challenge of opening or remodeling their stores. Added benefits included improving the quality of the results by adding value before construction and saving time as our team provided the client with a workflow that significantly reduced the time required by the traditional method and the lack of precision common to multi-site projects.
Integrating laser scanning data in BIM models enhances collaboration, aids clash detection, and supports asset management, improving decision-making throughout the entire lifecycle of a project and resulting in high cost and time savings during the construction of this national program. By embracing these tools, we achieved more significant results and exceeded client expectations. Learn more about our multi-site program experience.