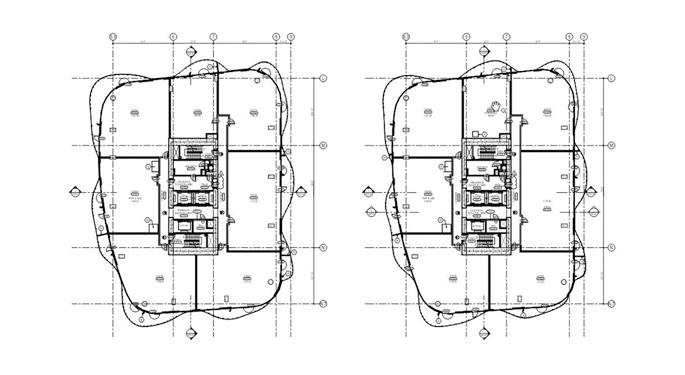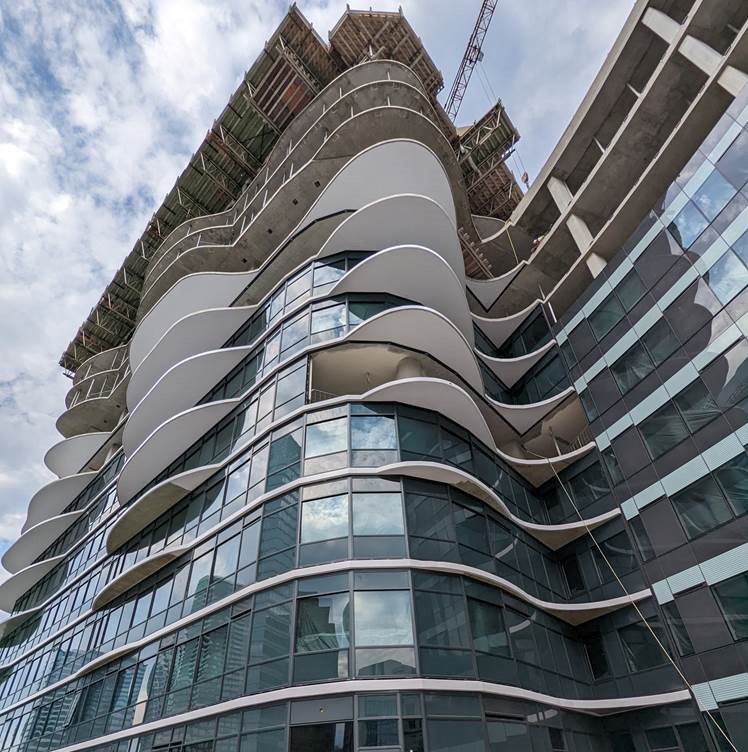Located in the heart of Bellevue’s retail and cultural district, Avenue Bellevue features two ultra-luxury residential towers, the region’s first InterContinental Hotel, and 85,000 sq ft of retail and restaurants.
We worked with Collins Woerman on the architectural production for these zigzagging towers, and we also added support for the value engineering service to help the client keep costs under control.
The mixed-use project developed by Fortress Development, and designed by award-winning architecture firms Weber Thompson, Collins Woerman (CW), and Hirsch Bedner Associates (HBA) synthesizes perfectly an unparalleled urban living that combines resort-style amenities, world-class dining, and thoughtfully curated retail. 365 luxury homes, 208 hotel rooms, and 4 levels of underground parking are distributed along those winding towers, positioned at the corner of NE 8th Street and Bellevue Way.

Through a solid work methodology and fluid and organized communication, we created a synergy between the project collaborators, and we could become a genuine extension of Collins Woerman's team.
Technical support to keep costs under control
The first stage of working with Collin Woerman was to fine-tune all models to align them to the latest client adjustments and BIM requirements to produce all the documentation. The details' timing and accuracy were two key variables that set the scope.
As the structure design for this project was unique and had many complex technical issues that required special attention, the team complemented the documentation providing support for the value engineering service, which helped to detect the need to make changes to the original designs to avoid cost overruns.
Hence, the integration of several software programs and the experience in their management was so important to provide the best support the client needs and contribute to the speed, precision, and predictability required by the project.
Our team was geared up to make the necessary adjustments in the documentation and helped to keep costs under control by working collaboratively with Collins Woerman under the BIM environment, using Revit for the Architectural Production and Rhino and Grasshopper for the parametric adjustments of the wave-shaped south tower.

The BIM Strategy for Avenue Bellevue was reviewed to find the most efficient working method. We presented different options, analyzing their pros and cons, and once the decision was made, we worked on the Revit model's new structure and updated all the documentation set. We used BlueBeam to compare the old set with the new one and repair all that didn’t match anymore.
By performing the value engineering exercise, we were able to redesign the balconies using parametric design in Rhino and Grasshopper, reducing their square footage, keeping the columns aligned at all levels, and reducing the cantilevers, to save money and time.V
“We really appreciated the expertise and dedication that Corbis brought to the project, during the entire process we worked together”.
Andy Morison - Senior Associate

Communication is king
The pandemic did not stop us. In March 2020, restrictions were tightened by Covid19. Our team had already been used to working virtually for a few years, but this time virtuality became a requirement on a global scale.
Both the onsite coordinator, the eyes and ears of Corbis at the client office, and the rest of the team were working from home shortly before the restrictions. All the virtual communication experience and the workflow methodology were shared with CW from minute one. All these tools were wisely used to help the project leaders put their team back on board quicker without facing major efficiency challenges.
This helps us to be prepared for what is to come. Even to adapt to working in a pandemic context that no one had seen coming. Our onsite coordinator could take pressure off the Collins team's shoulders and help keep everyone on the same page.
Communication as a result of flexibility, accountability, schedule, and tools contributing to each task's development is a pillar of our methodology. The key to success was the adoption of this process by all team members, creating a synergy with the solid process of exchange that CW already had with their clients. In the end, their collaborators considered our team to be a genuine extension of their office.
| Developed by | Fortress Development |
| Designed by | Collins Woerman and Weber Thompson |
| Location | Bellevue, WA |
| Size | 1,100,000 SF |
| Sector | Residential - Mixed use |
| Service | Architectural Production - Value Engineering Support |