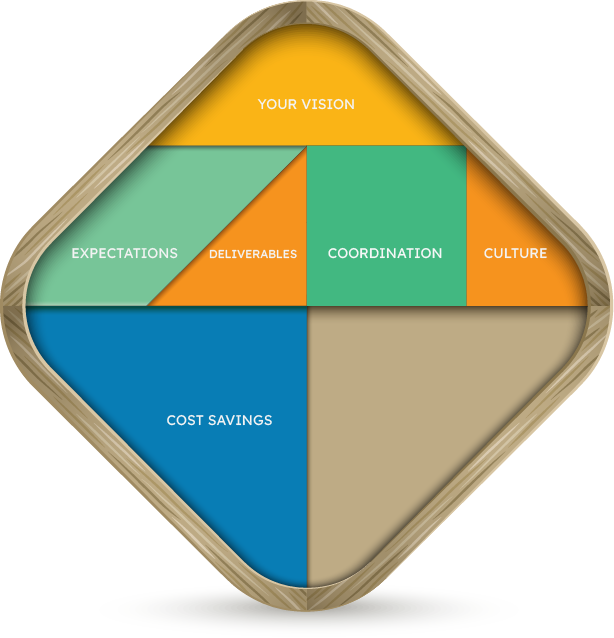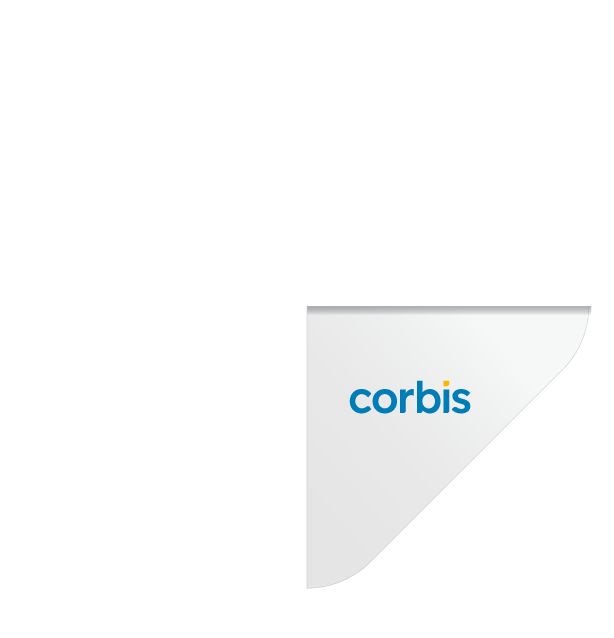











Delivering since 2002
Our values, every step of the way
Speed
Accuracy
Predictability
Your project, through our eyes

Delivering roll-out programs for our retail clients requires fast action. Every conversation is a chance to listen deeply, a gateway to innovation, and an opportunity to deliver better.

Early in my career, I realized I was born with an engineering mind. In everything we do, we believe in people, processes, and platforms with a repeatable and scalable approach. Consistency is King, Communication is Queen.

In every project we deliver, we believe in planning ahead, enabling teams to work seamlessly and communicate fluidly to transform the design intent into a reliable construction drawing set.

In construction, we see no room for improvisation. We rely on a proven methodology, consistent communication, and technology to bring order, clarity, and predictability to projects—and peace of mind to our clients.

We started ahead of the BIM curve. Since 2002, we have pushed the limits of tech to deliver actionable value. We’re doing things we only dreamed of a few years ago, and the future looks even more promising.

We're not buildings. We're not software. We search for passionate and curious people who can make a positive contribution to our ecosystem, one where each one can find a place to thrive.

When a client comes to us with a new project, our first and most important goal is to devise a tailored plan that suits the project context, needs, and budget.

We strive to understand the picture of success for each project of every client, understand their pressure points, and show up to solve them in timely fashion.
We don’t just deliver your project; we become part of your team.
We commit to each project with a passion for quality and attention to detail to build long-lasting and healthy relationships one project at a time.

