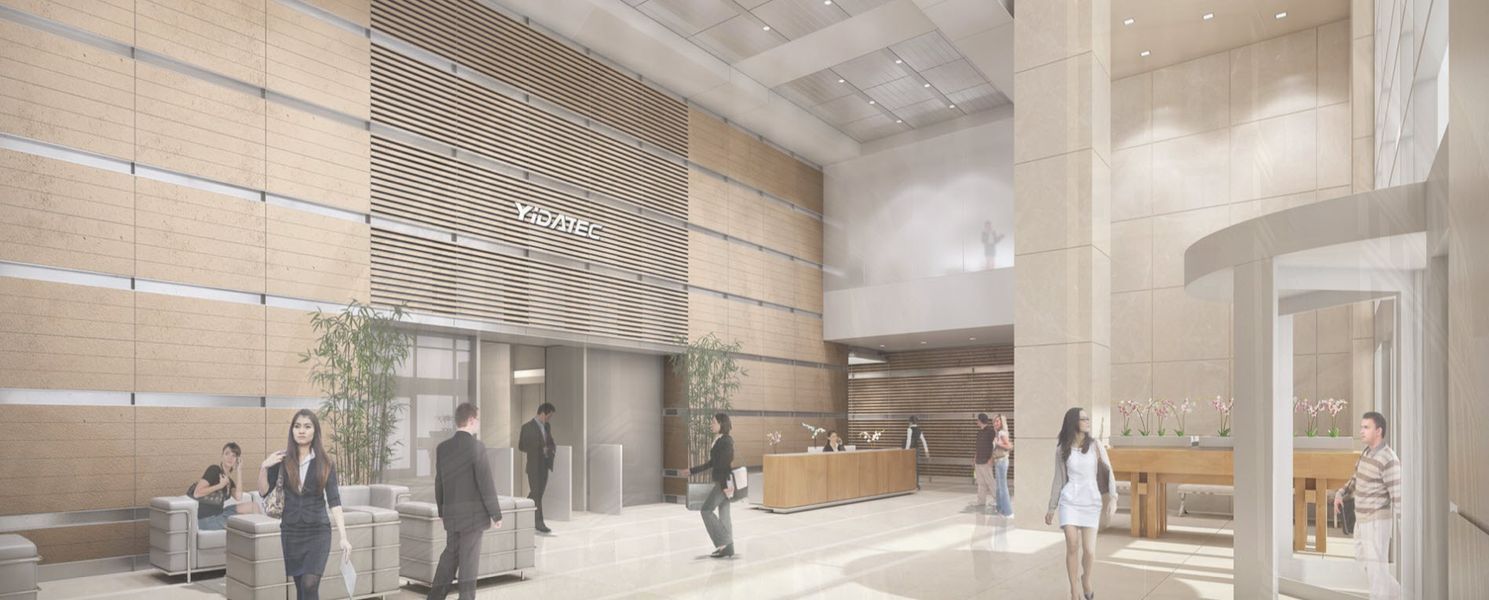Designed by
MVE + Partners
Sector
Workplace
Location
China
Size
441,320 sq ft
Year
2011
The project consists of improving the interior design of a commercial office building located within an urban plan, intending to create a collaborative work environment for a global software provider. It has facilities like a fitness center, dining areas, and exhibition spaces, which add versatility to the project. The result is a functional workspace that seamlessly integrates with the broader community.


