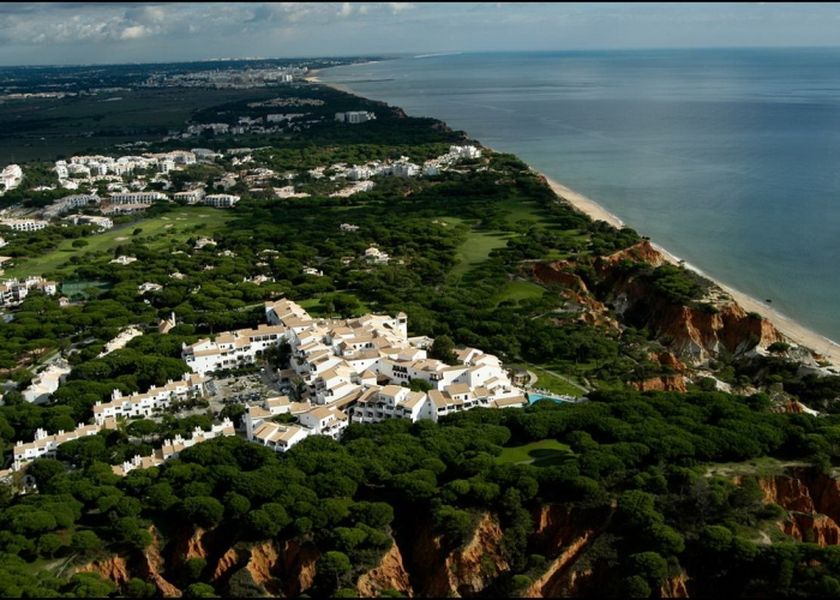Designed by
Giad Uk
Location
Spain
Year
2005
Corbis services
Design Coordination
It consist of a 460 room hotel, 7 restaurants, bars, recreational and sports pools, Congress Hall and community related buildings such as a chapel, a museum and a library. The buildings total some 45,400m2 and are in the form of a hill village, with traditional 'housing' radiating from a central Plaza following the contour lines, and with a chapel as the focal point. A banana plantation bounds the site to the north, a deep barranco (dry riverbed) to the south, steep cliffs to the Atlantic in the west and a coast road to the east, with a mountain backdrop. It is host to the natural vegetation of cacti and local succulents.



