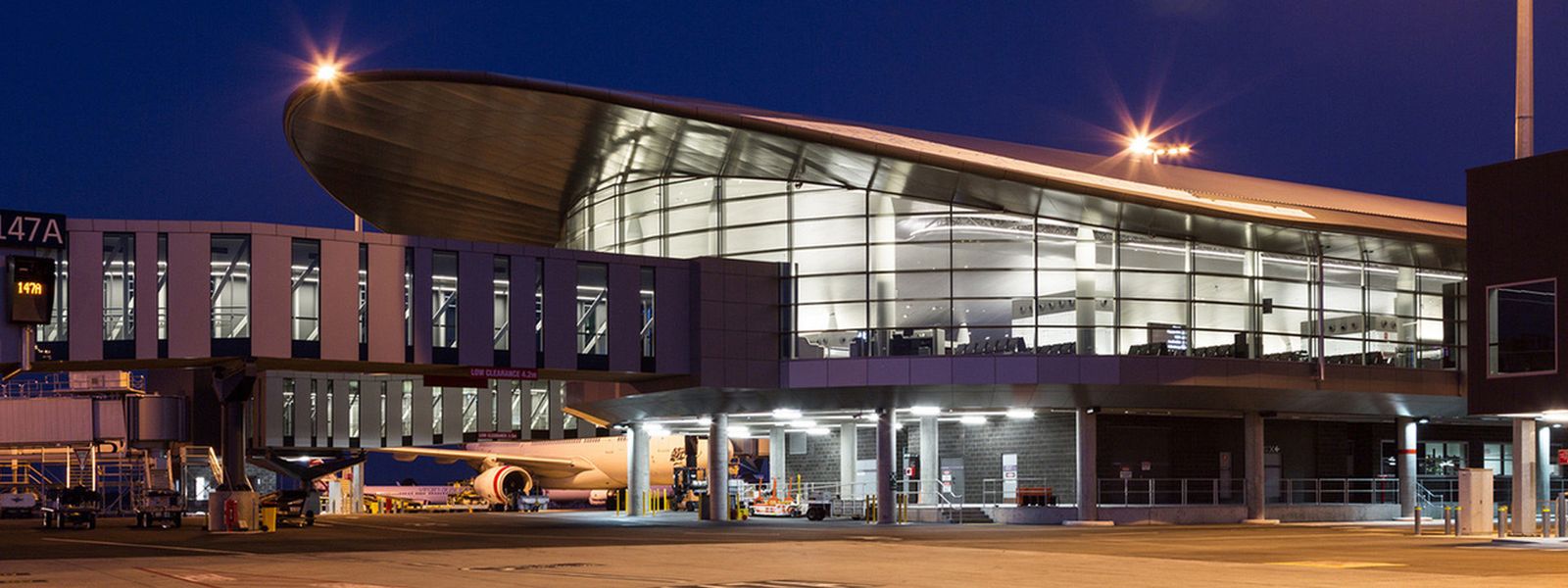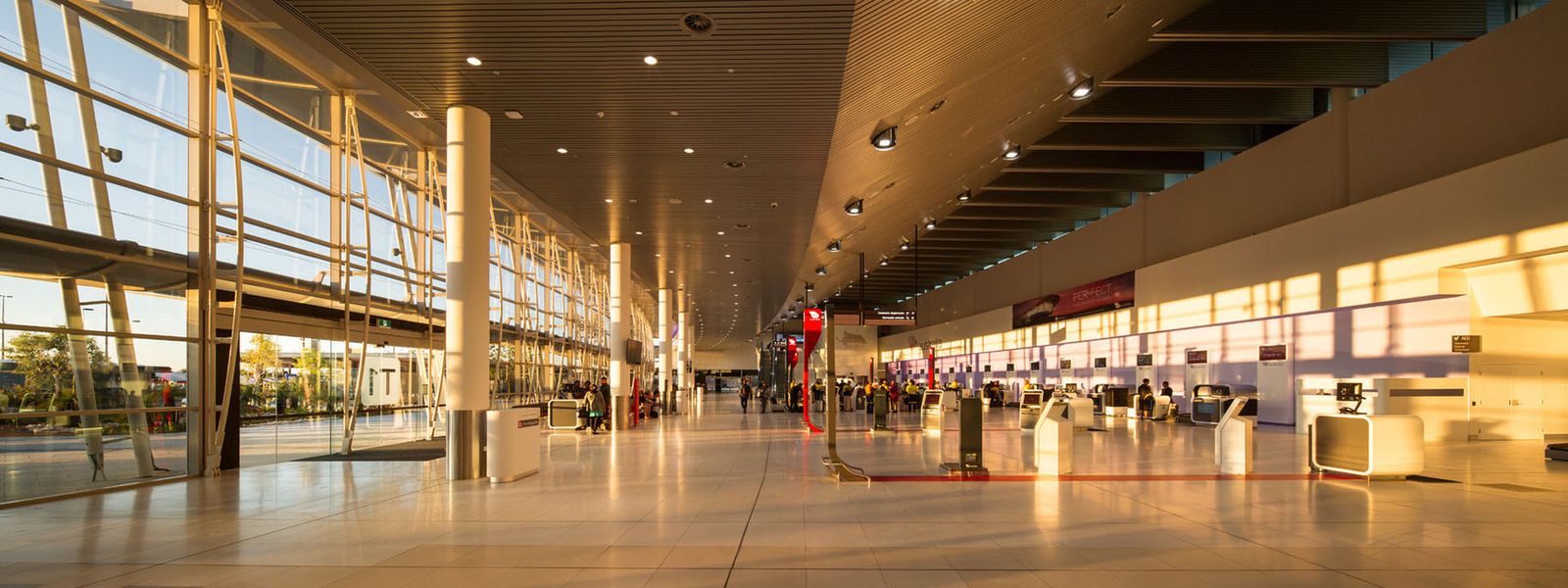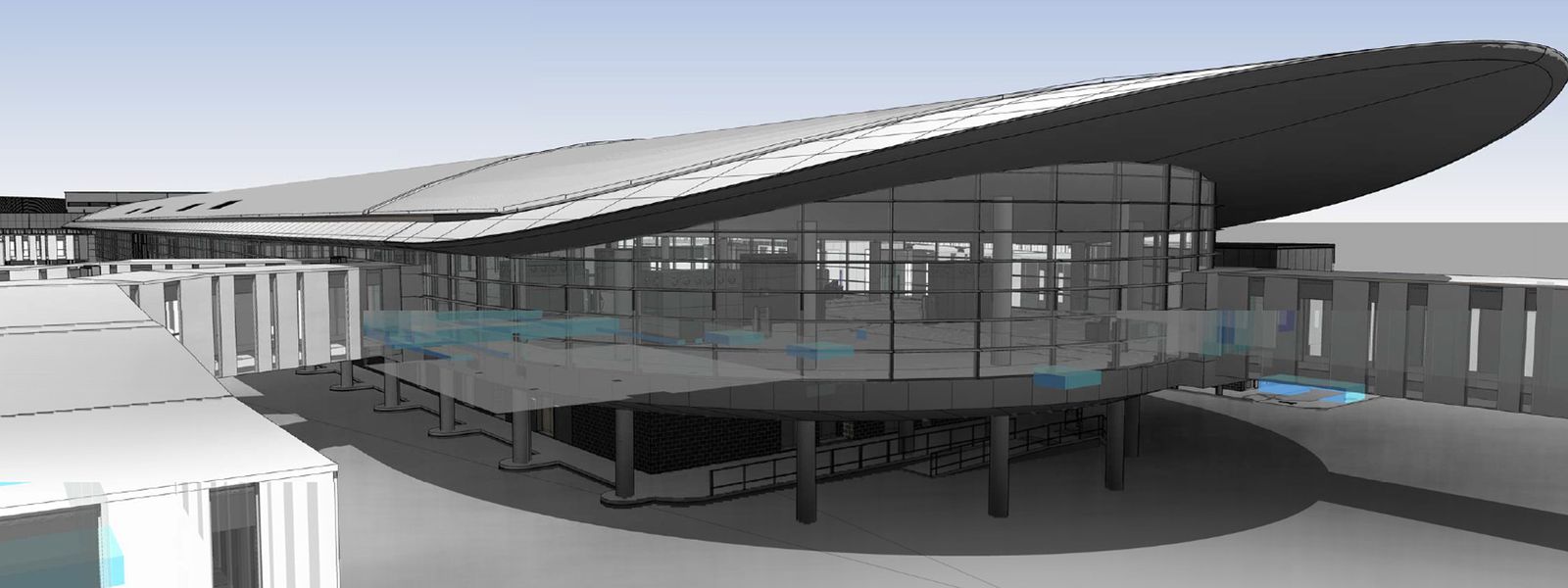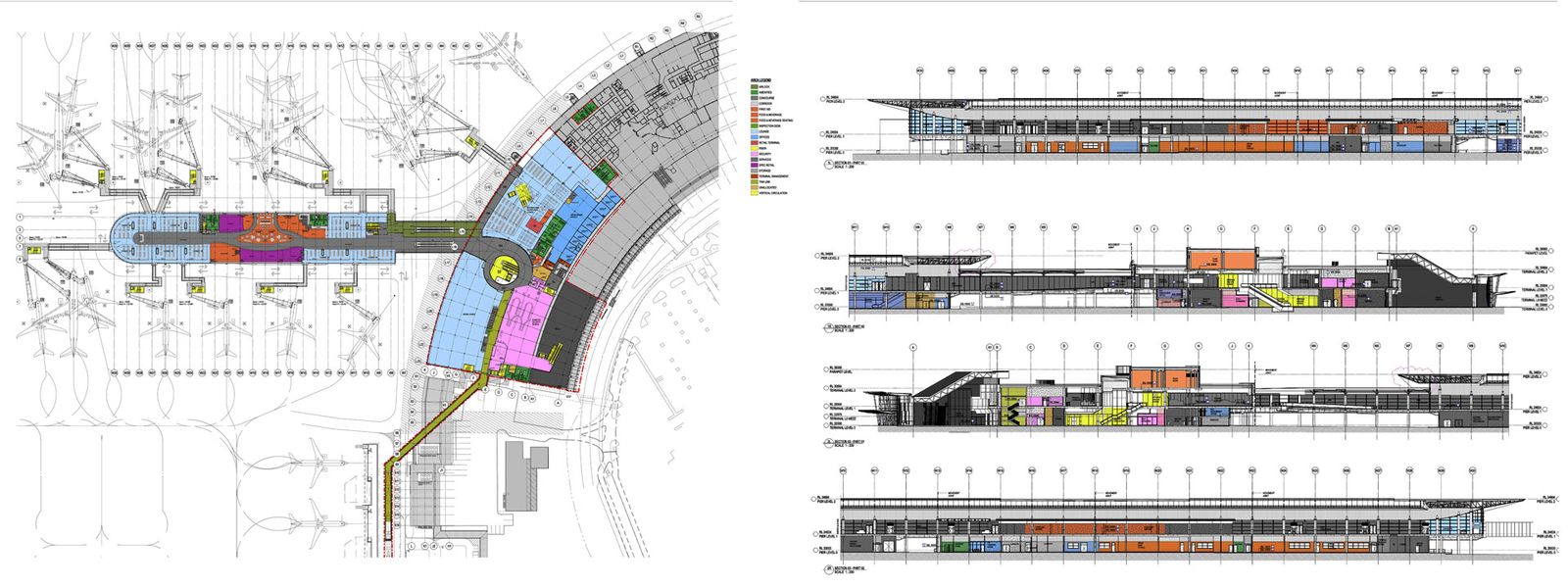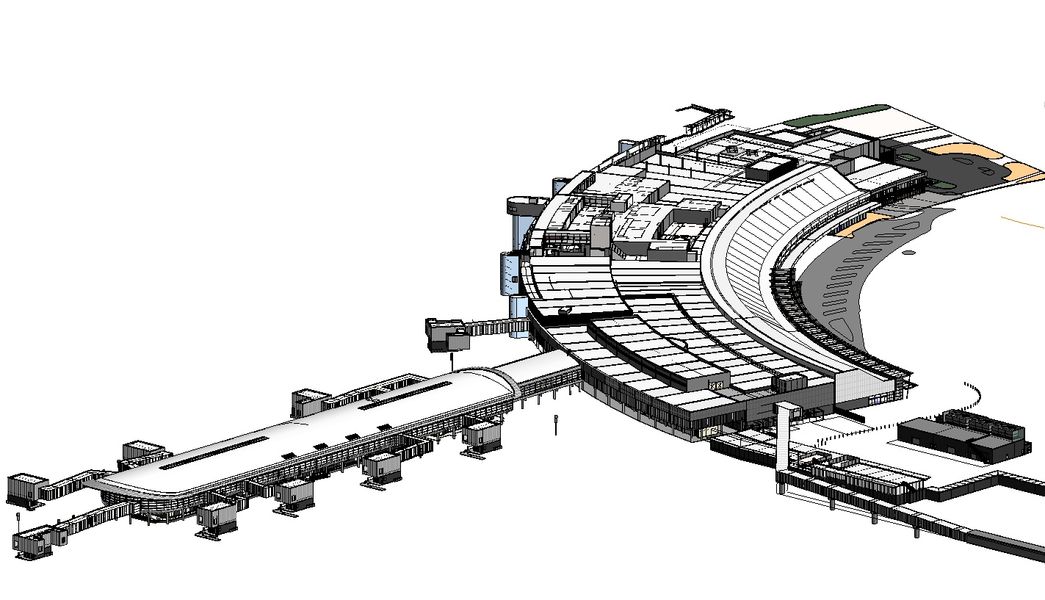Designed by
Woods Bagot
Sector
Transportation
Location
Australia
Size
420,323 sq ft
Year
2012
The Perth Airport Departures Terminal redesign and improvement project is a big initiative intended at improving the facilities of Australia's fourth busiest airport in terms of passenger throughout. Perth Airport has received the Australian Airports Association award for Australian Major Airport for its quality. The T1 International Departures Expansion and Domestic Facilities project serves two key purposes. For starters, it intends to increase capacity for international departing passengers, assuring a smooth and efficient travel experience. Second, the proposal aims to accommodate domestic operations within the terminal building, including departures and arrivals. The use of adjustable "swing gates" capable of accommodating both domestic and foreign traffic is a crucial component of the design. This adaptability allows for more efficient resource utilization and maximizes the terminal's operational capabilities. This addition adds 11.050 square meters of gross floor area, giving passengers and facilities much-needed space. Furthermore, the reconstruction activities cover a total area of 16.277 square meters, ensuring that the Departures Terminal is completely transformed.

