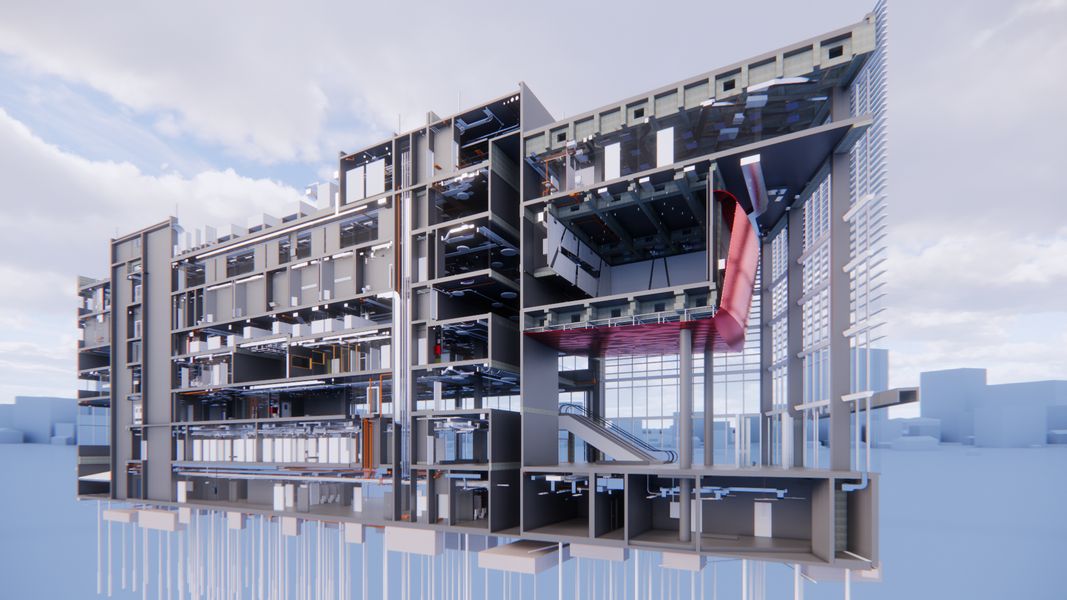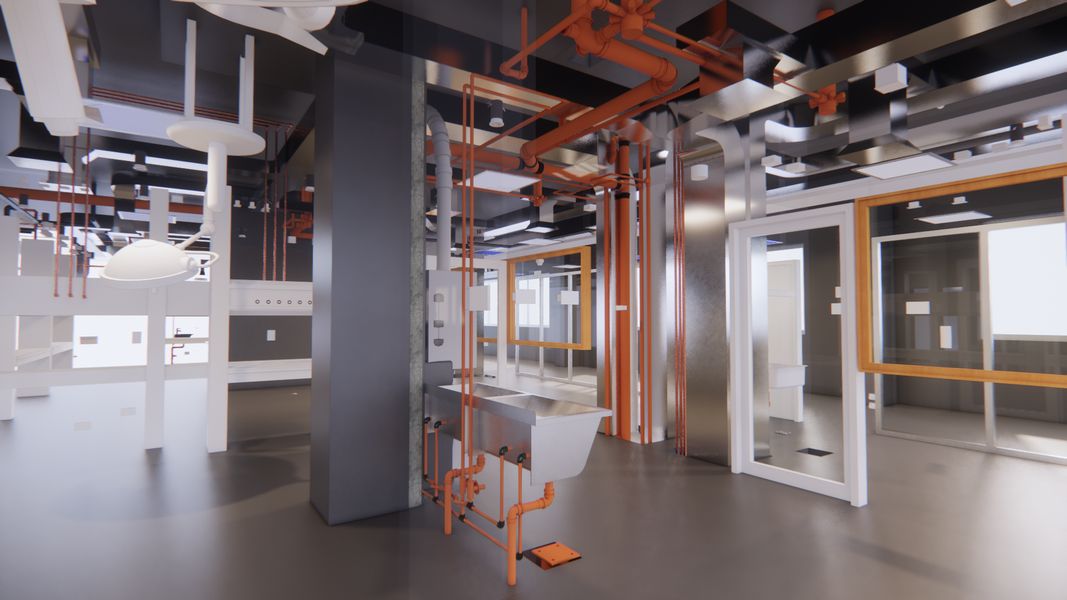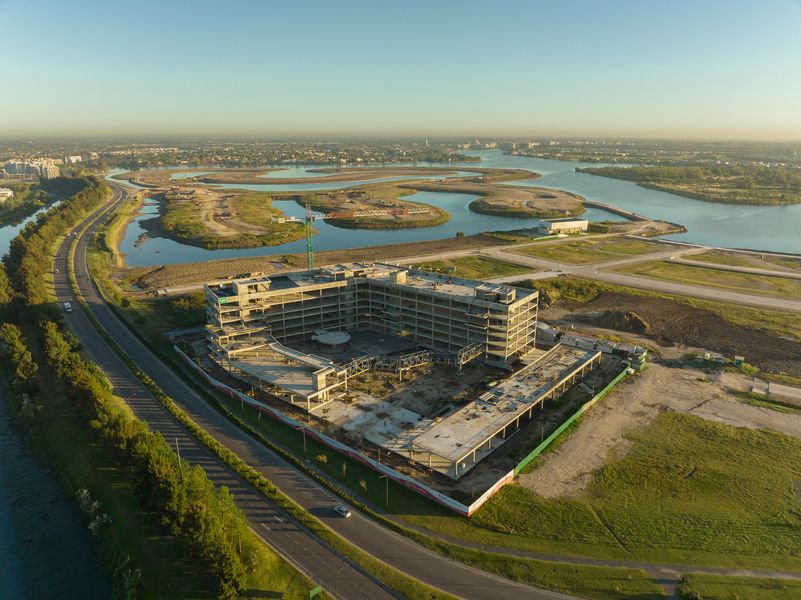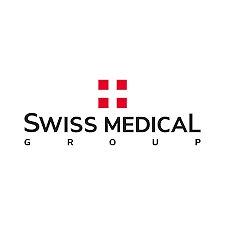Developed by
Swiss Medical Group
Designed by
Jorge Bello Arquitectos
Sector
Healthcare
Location
Argentina
Size
376,740 sq ft
Status
Completed
Year
2021
This clinic is a five-story structure with a basement in Tigre, Buenos Aires, Argentina. It is a comprehensive healthcare center that offers a variety of patient care services. On one of the floors, there is a technical mezzanine that houses critical equipment and gear such as air conditioning units, pumps, filters, chillers, and water heaters. This mezzanine guarantees that the clinic's infrastructure runs smoothly and efficiently. The remaining floors of the building house various patient care services, such as general hospitalization and therapy. The clinic's initial capacity is anticipated to be 100 beds, with the potential for an additional 80 beds in a second development phase. The overall capacity would be increased to 180 beds, including 15 cribs in the neonatology division, as a result of this development. With a gross floor area of 35,000 m2, this clinic provides ample room for the numerous departments and services required for patient treatment. It attempts to address the community's healthcare needs.







