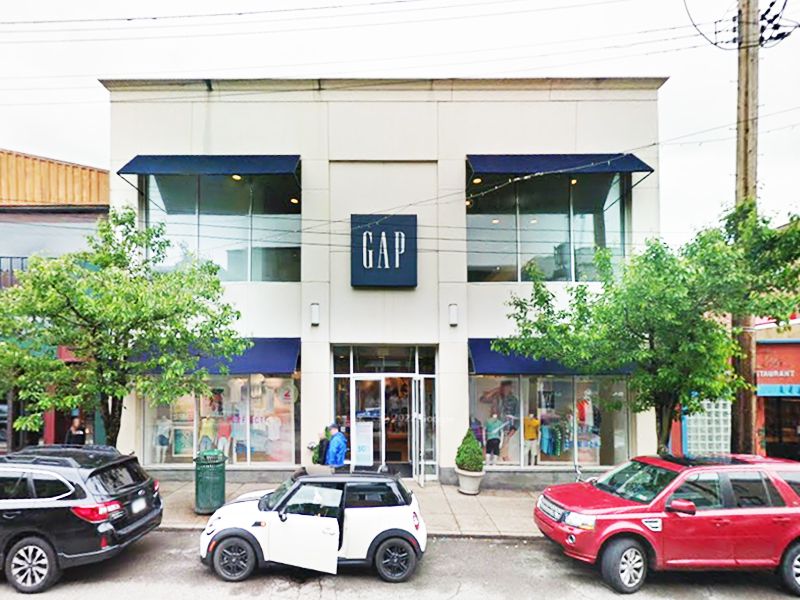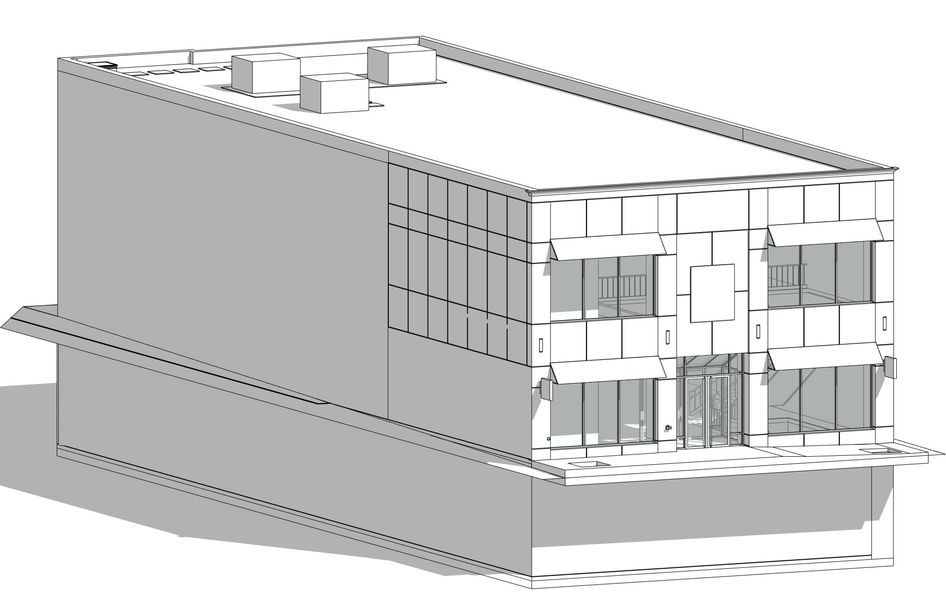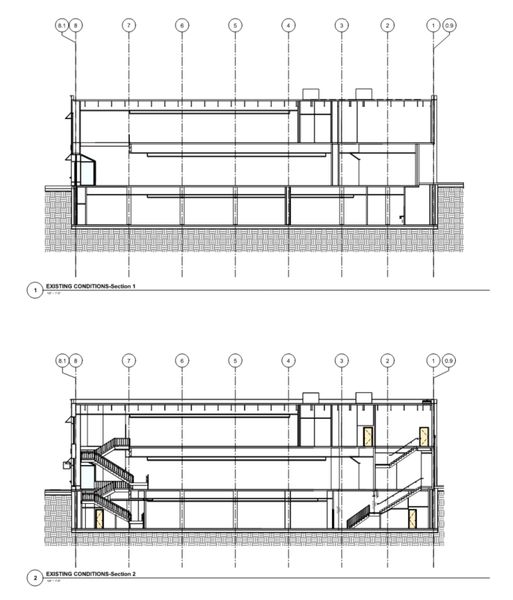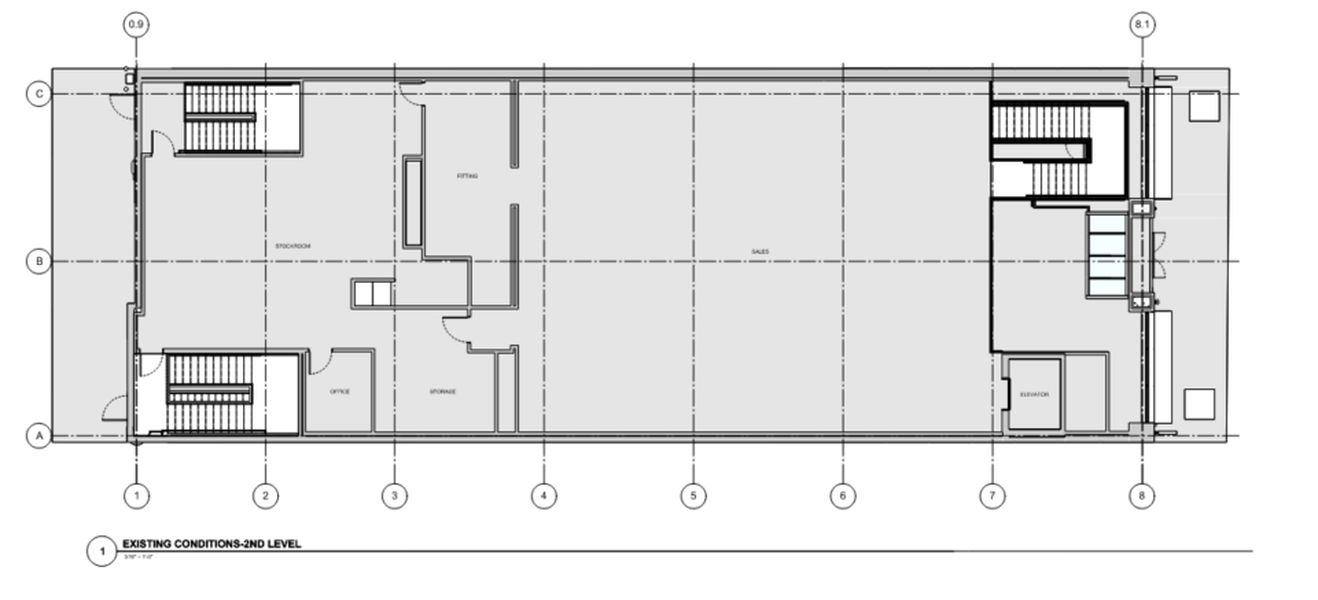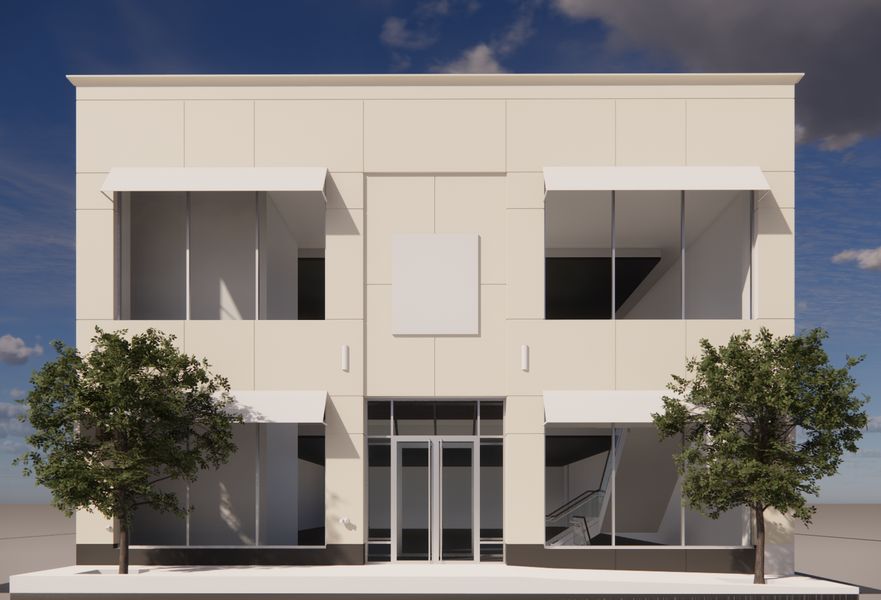Designed by
Gruen Associates
Sector
Commercial
Location
Pittsburgh, Pennsylvania
Size
20,685 sq ft
Status
Completed
Year
2023
The project involves renovating a three-level building that previously housed the GAP brand for a new client. To ensure an efficient and accurate renovation, Gruen utilized images, plans, and Matterport scans to create a comprehensive BIM model of the building. The building, which covers 11,000 SF, is located in Pittsburgh.
