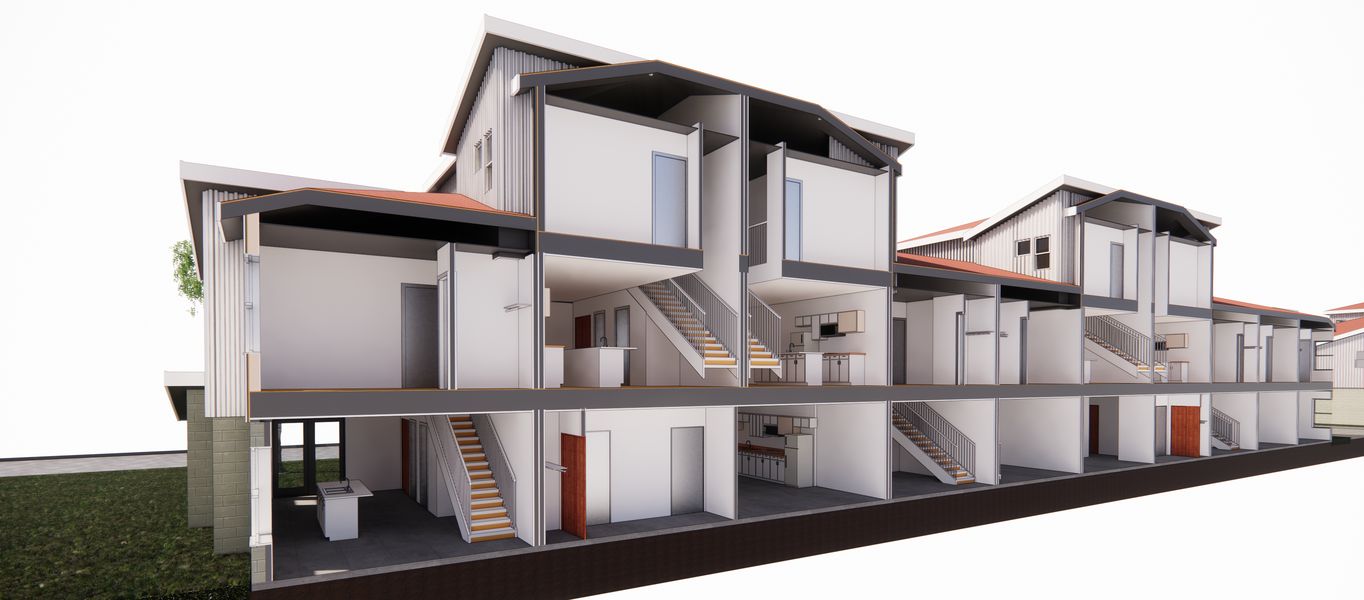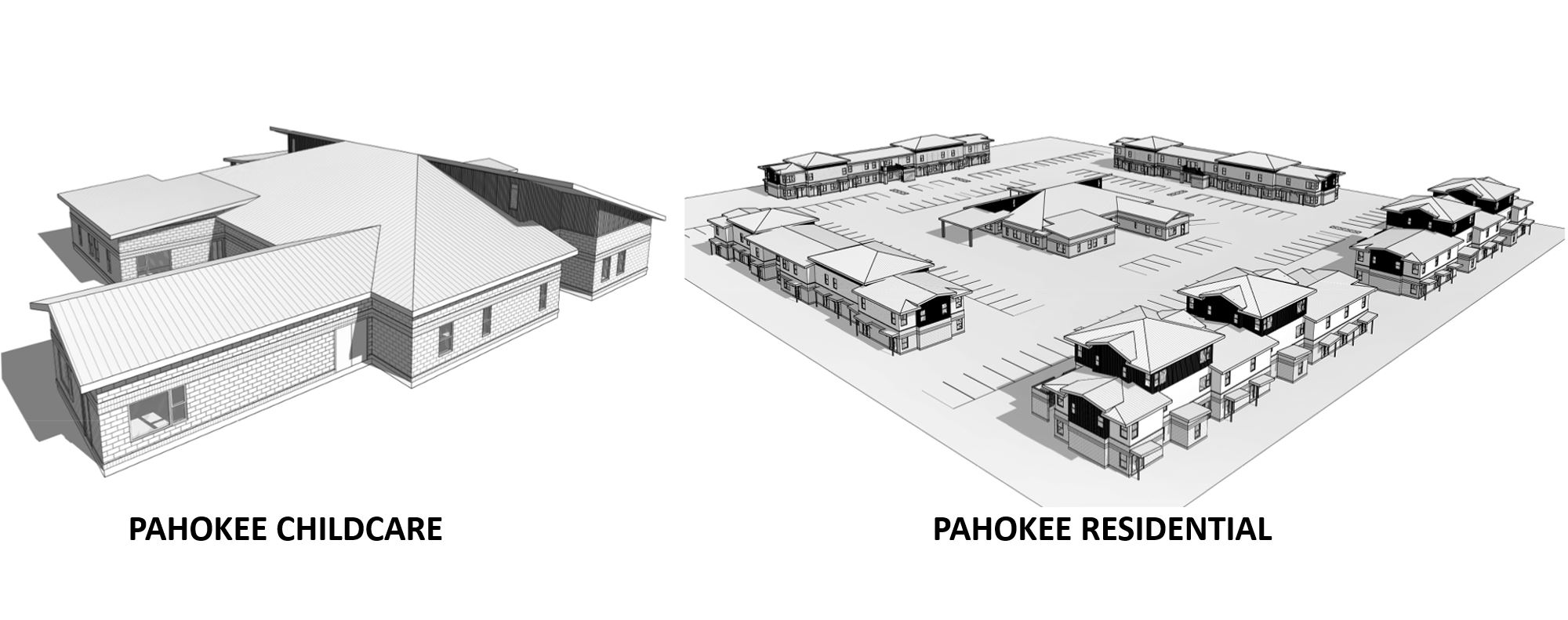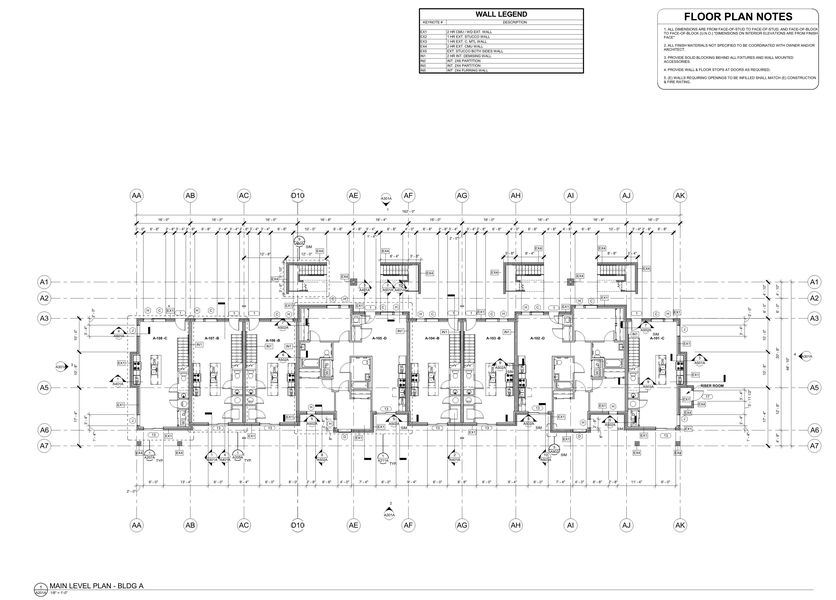Designed by
Cathexes Architecture
Location
Pahokee, Florida
Size
57,500 sq ft
Status
Completed
Year
2021
Corbis services
Architectural Production
The Pahokee Childcare and Residential Building project aims to revitalize the former hospital site, which had been abandoned for an extended period. The city took the initiative to demolish the old hospital in November 2020, clearing the way for the construction of a new housing development. The proposed complex consists of 60 apartments, thoughtfully designed to cater to the residential needs of the community. The apartments are strategically organized into 5 blocks, each positioned with four free-standing facades. The layout of the blocks revolves around a central parking program, providing convenient access for residents and visitors. The project falls under the Residential sector and is categorized as Multi-Family housing. The overall gross floor area of the complex is 57.500 sqft, ensuring ample space for comfortable living. Located in Pahokee, Florida the project aims to provide modern and affordable housing options, fostering a vibrant and inclusive community for its residents. By transforming the former hospital site into a thriving residential development, the project contributes to the revitalization and growth of the Pahokee area.






