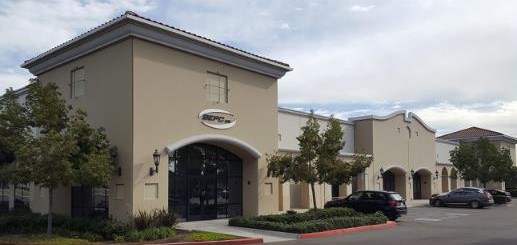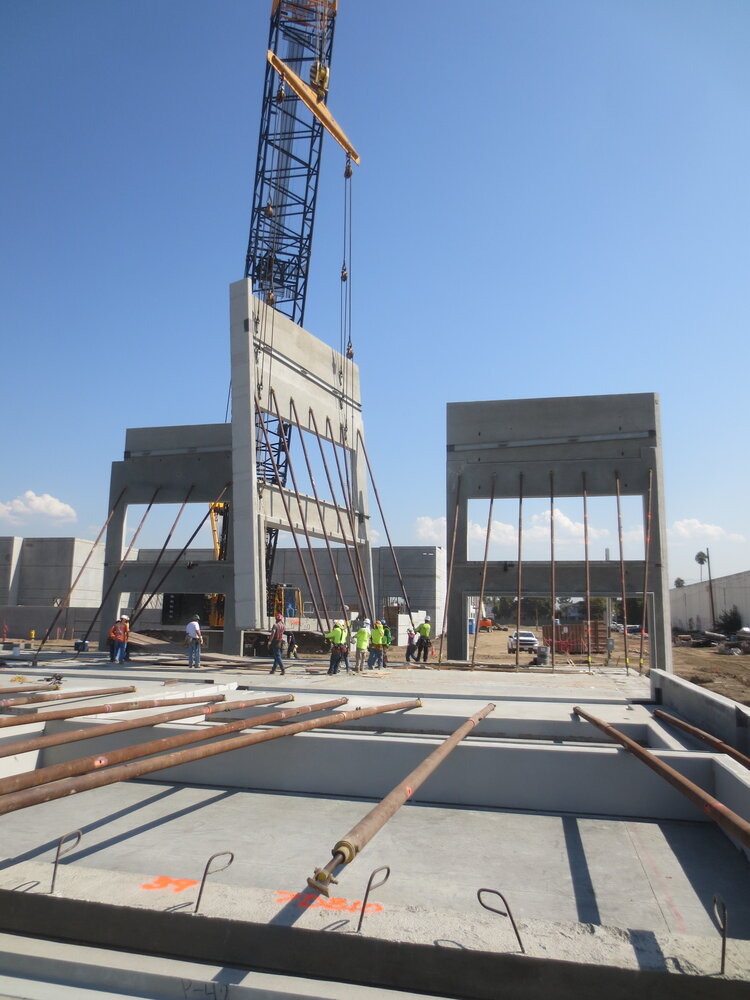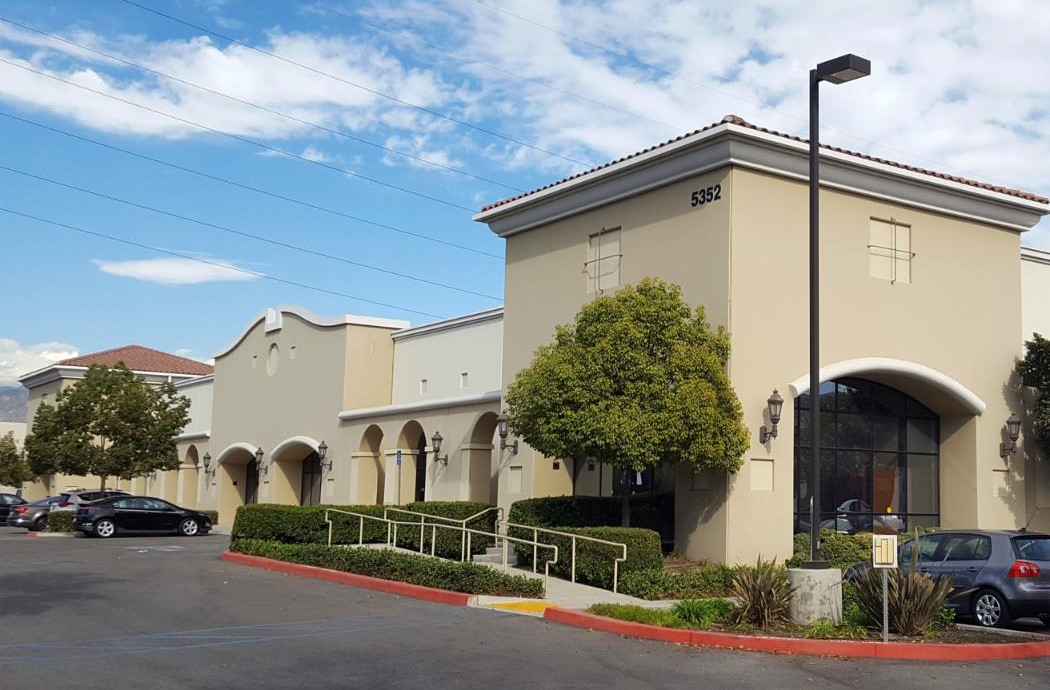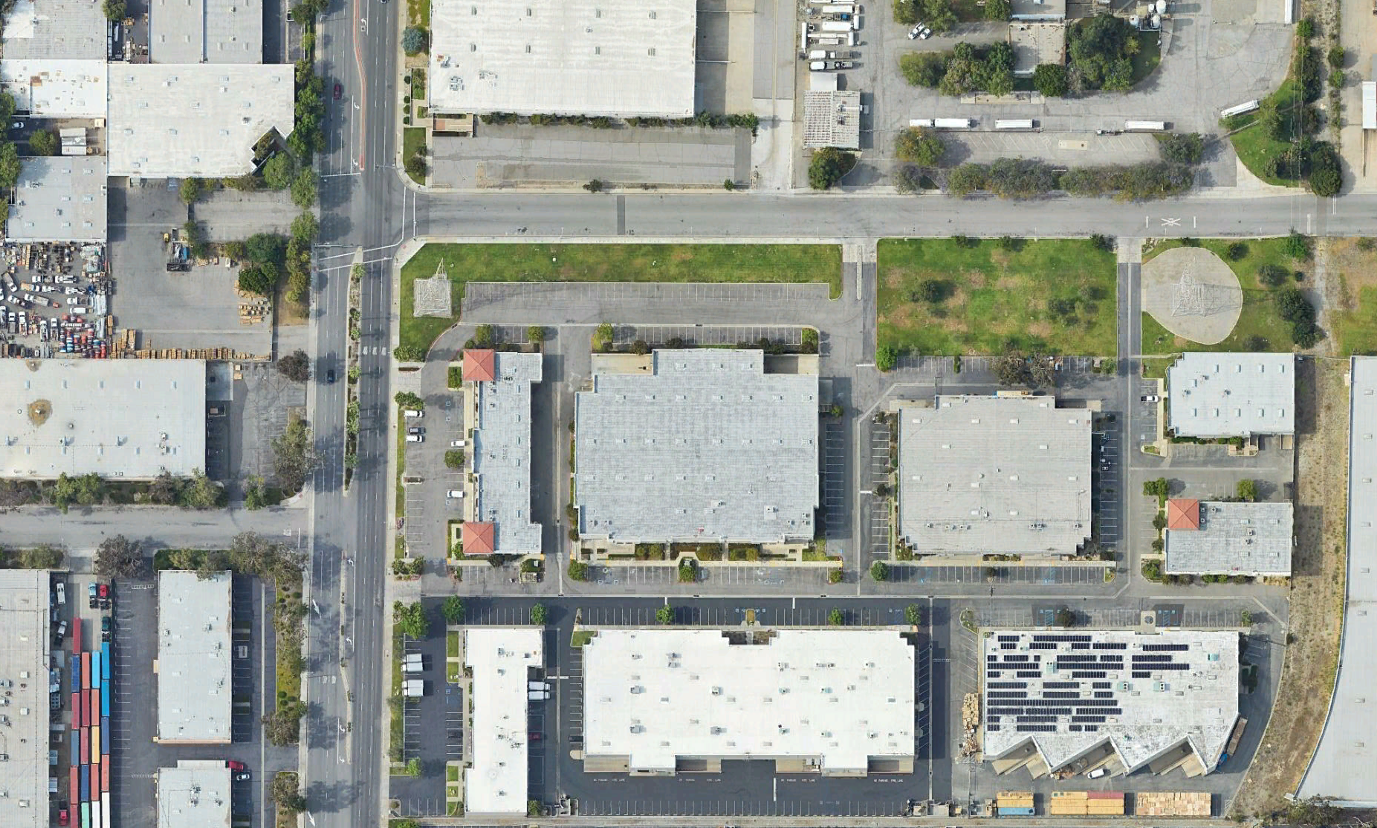Designed by
GAA Architects
Location
California
Year
2006
Corbis services
Architectural Production, BIM Services
Irwindale Business Park combines office area and light manufacturing uses for three concrete tilt-up buildings totaling 75,000 SF on a 3.9-acre site. The architecture features curved parapets, vegetal forms, arched and curvilinear entrances, and a covered pedestrian colonnade on the two buildings facing Irwindale Avenue. It also features delicate details, such as inlaid tiles or latticed window mullions with bronze glazing, and its landscaping seeks to enhance Spanish architecture.




