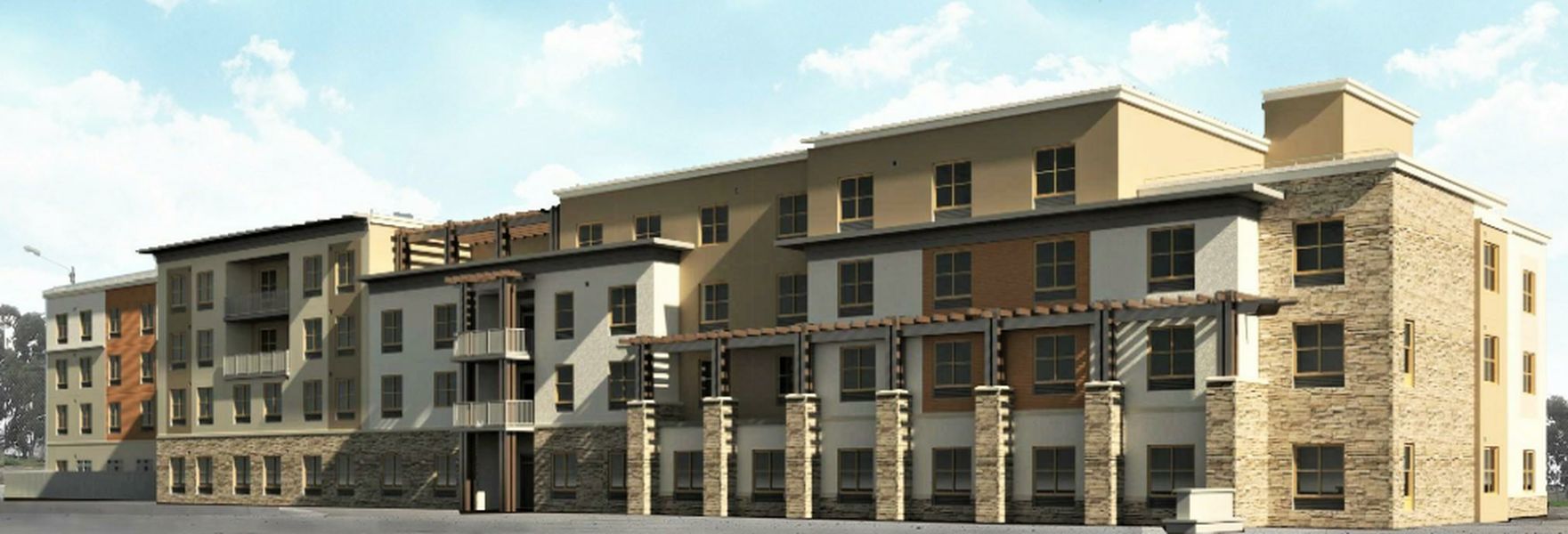Designed by
HKIT Architects
Sector
Residential
Location
San Jose, California
Size
83,693 sq ft
Status
Completed
Year
2019
Belmont Village Albany is an exceptional senior community comprising 175 units, thoughtfully designed to cater to varying levels of independence and care needs. The community offers 43 independent living units, 108 assisted living units, and 24 memory care units, ensuring a comprehensive range of options to suit individual preferences. Spanning an impressive 189.441 square feet, the four-story building includes a convenient parking level at grade, providing ease of access for residents and visitors.
Residents at Belmont Village Albany have access to a wide array of amenities designed to enhance their quality of life. These amenities include a community meeting space, a theater for entertainment and events, a well-stocked library, and a wellness center complete with fitness facilities to support an active and healthy lifestyle. Dining options are diverse and cater to different preferences, with a bar/bistro for more casual meals and a full-service dining room for a more formal dining experience.
Situated in the vibrant city of San Jose, California, Belmont Village Albany has contributed significantly to the residential sector of senior housing.
We worked with HKIT Architects providing architectural production delivery, to update the existing schematic design model per owner's revisions, design development drawings, and construction documents for the Belmont Village project located in San Jose, California. For projects of this size and timeframe, an on-site coordinator working in HKIT's offices was proposed as part of the team






