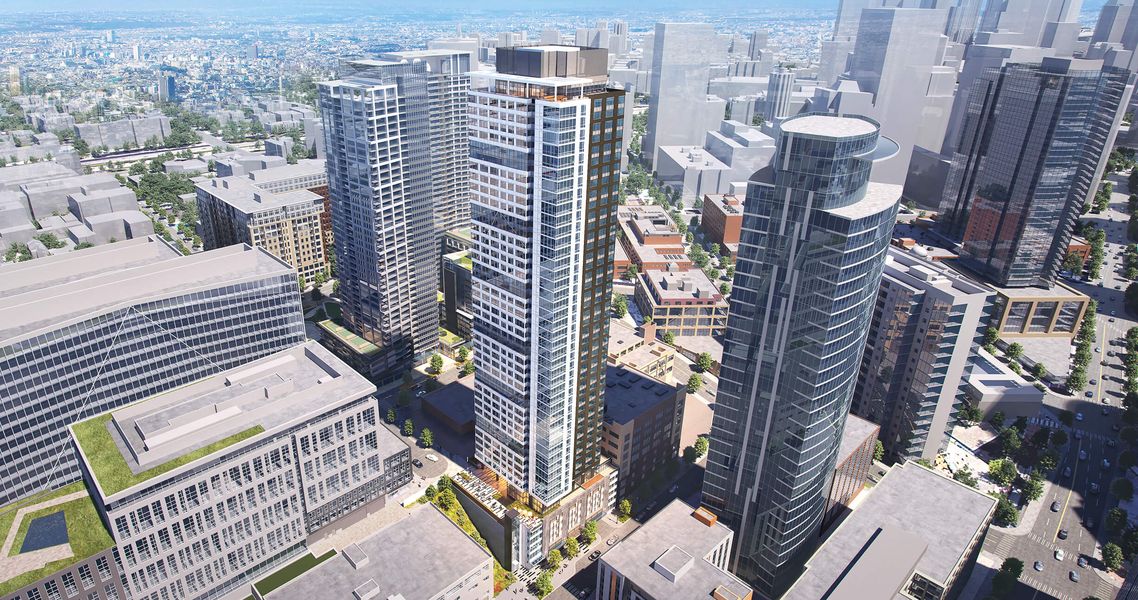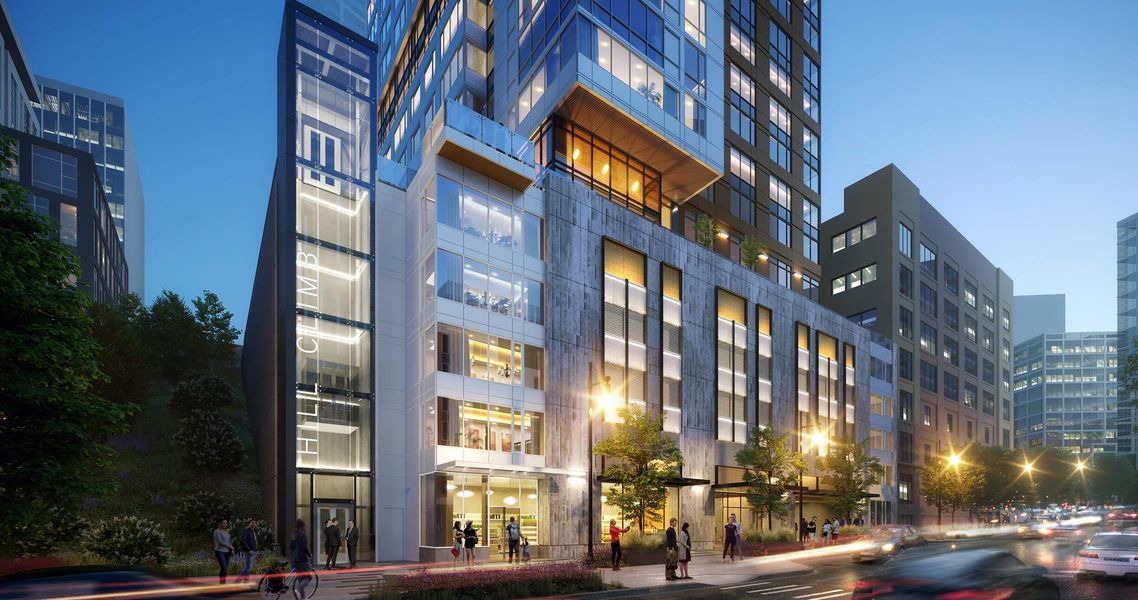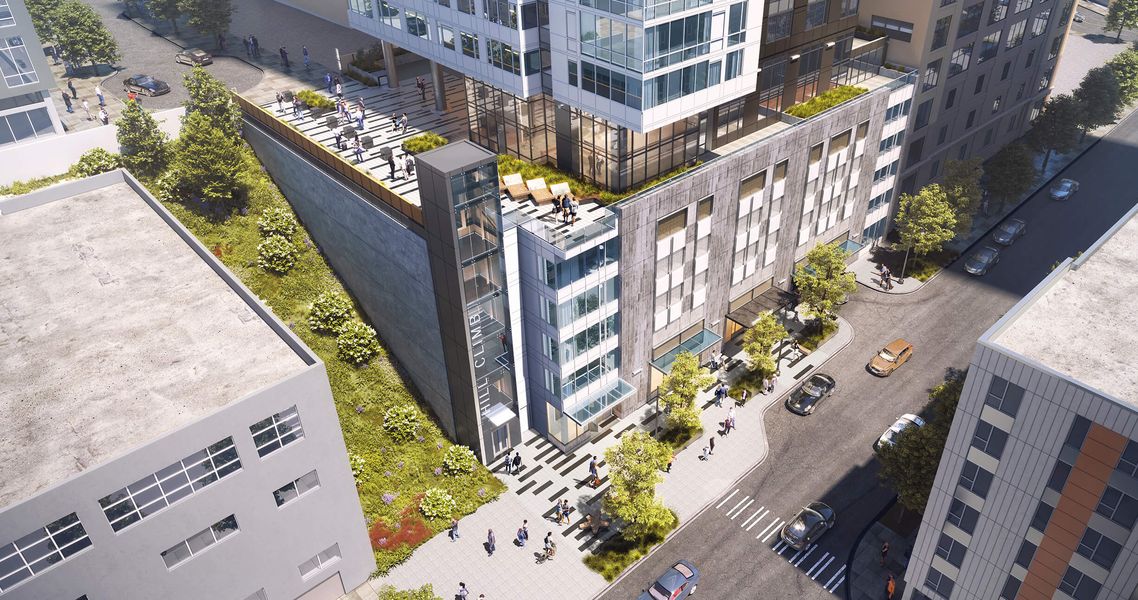Developed by
Mack Real State Group
Designed by
Collins Woerman
Sector
Residential
Location
Seattle, Washington
Size
516,233 sq ft
Status
Completed
Year
2020
This residential tower encompasses a remarkable 400-foot height and accommodates 430 residential units. Its strategic location presents a captivating opportunity for a hillside pedestrian park that seamlessly integrates with the existing topography, embracing the essence of Seattle's urban landscape. The public entry plaza, located on the podium roof, is the "front door" of the project.







