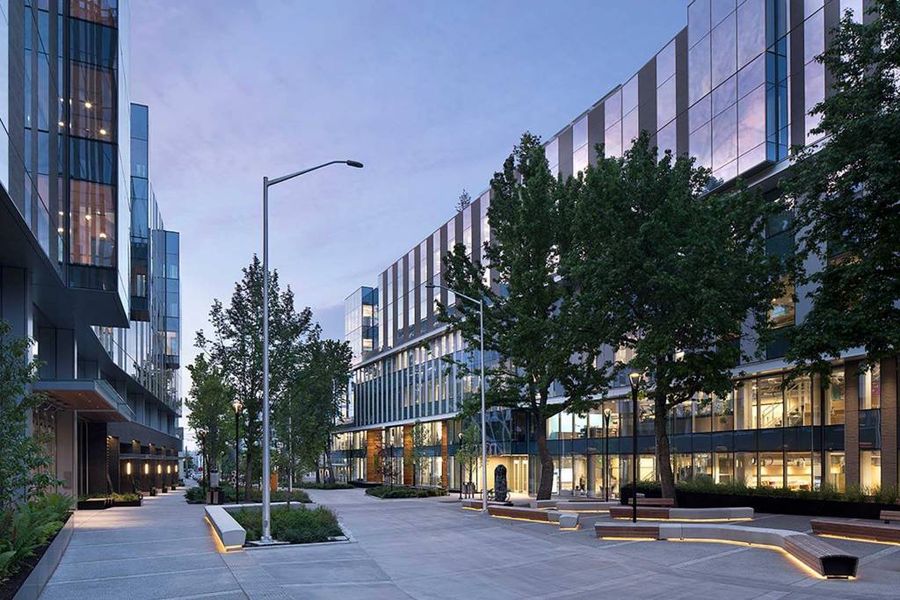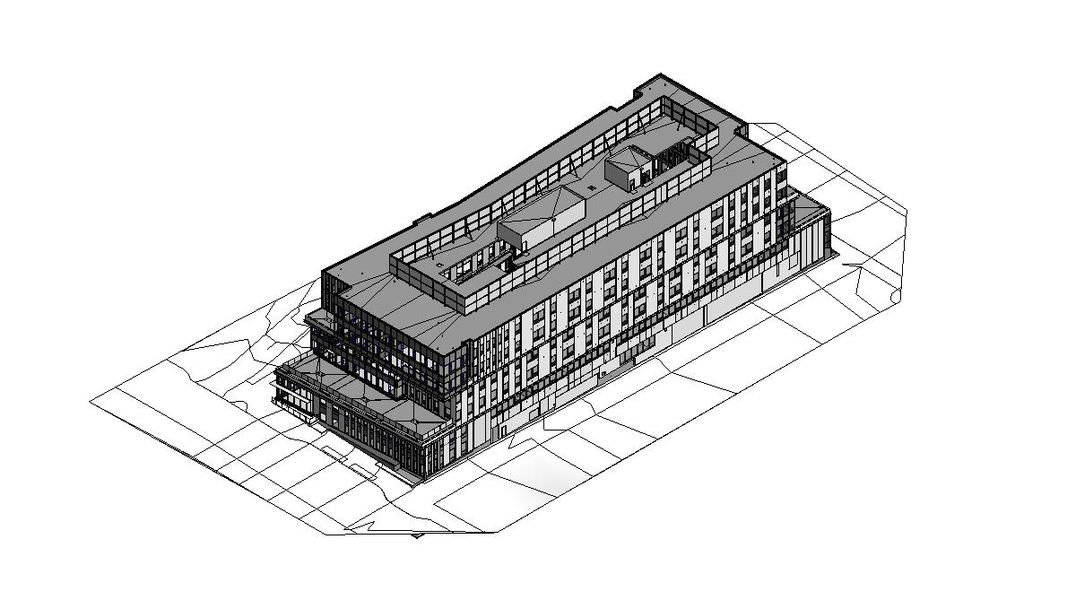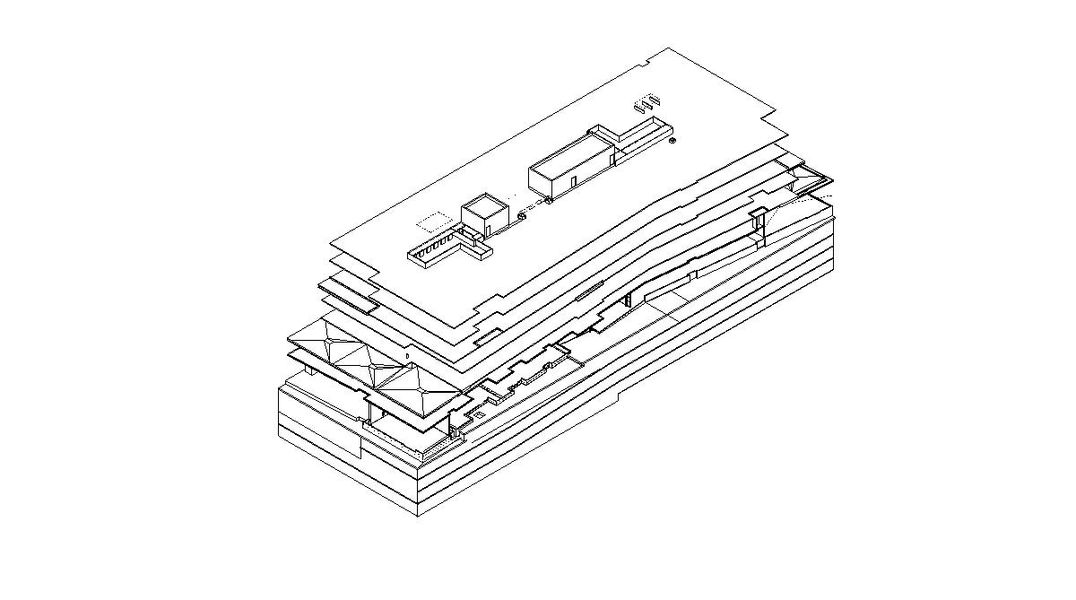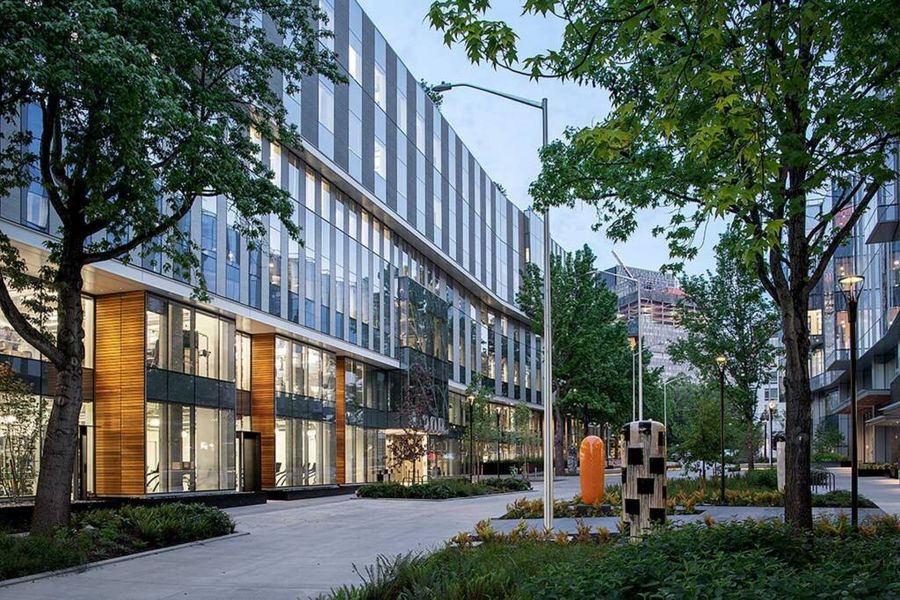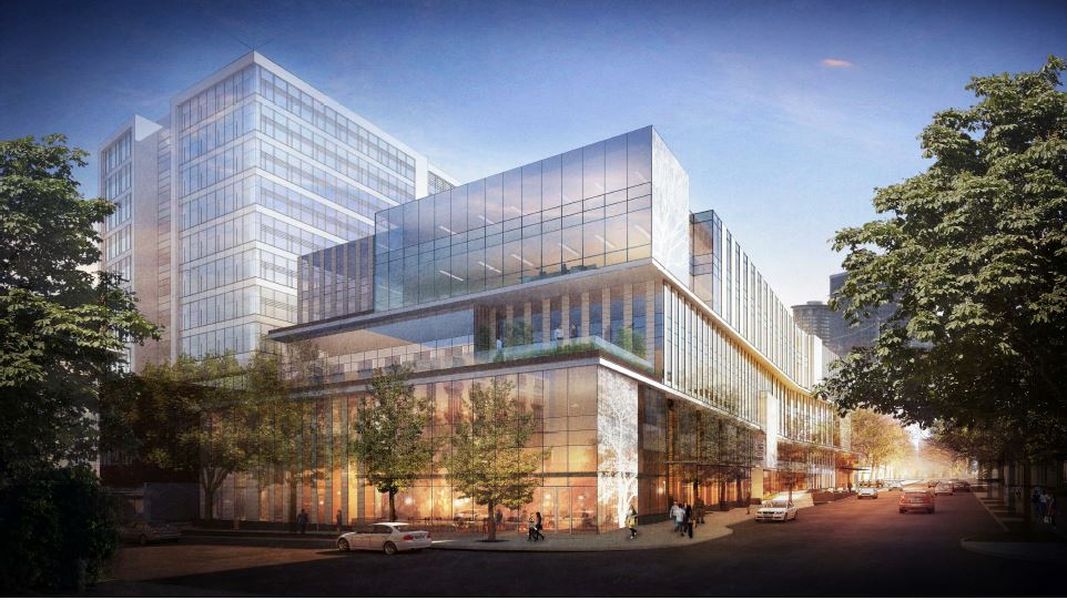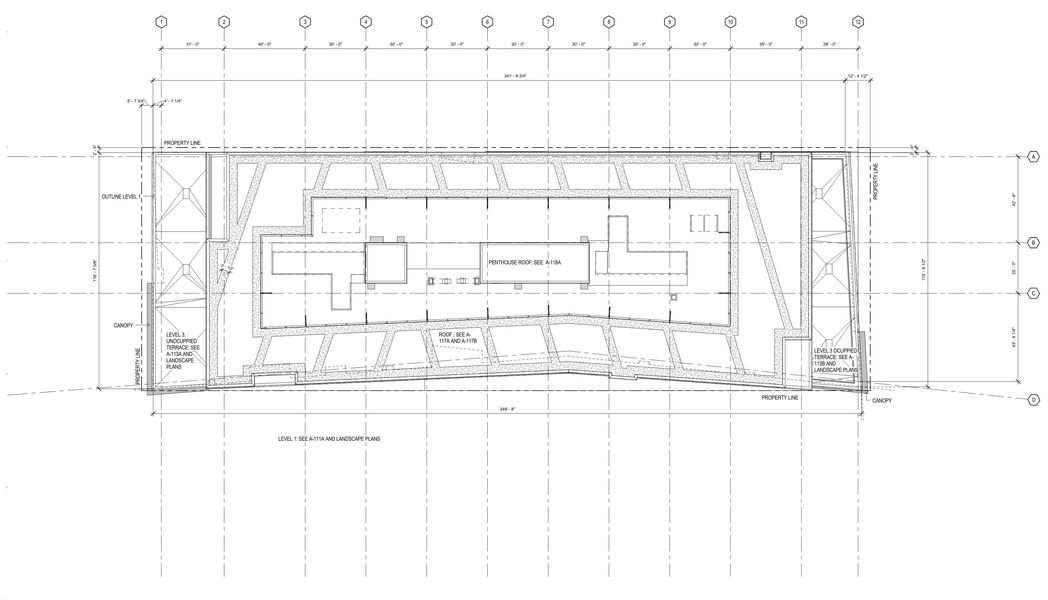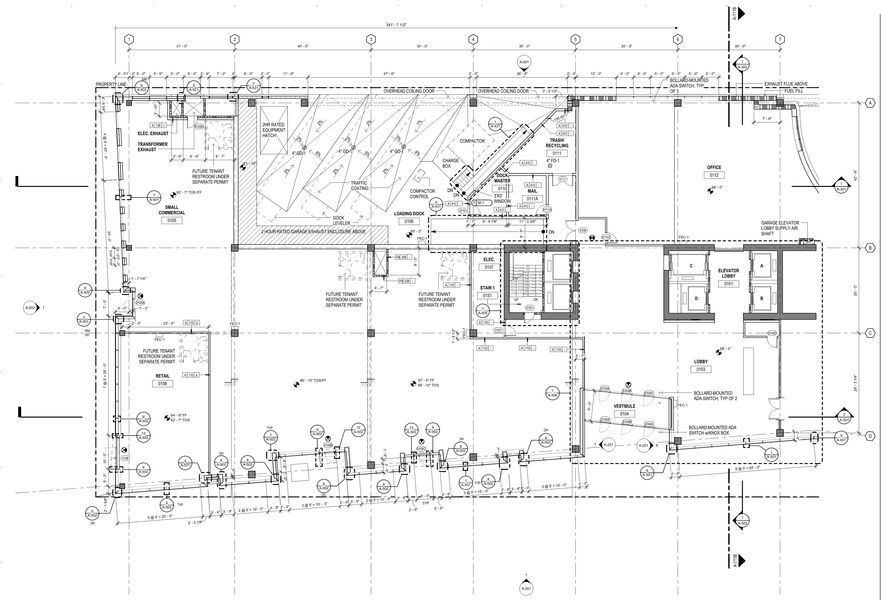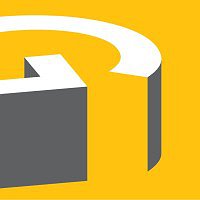Developed by
Vulcan Real Estate
Designed by
Graphite Design Group
Location
Seattle, Washington
Size
174,456 sq ft
Status
Completed
Year
2017
Corbis services
Architectural Production
The Arbor Blocks is a development comprised of two 6-story buildings opening to a central gathering space in South Lake Union. The distinctively designed companion buildings mix modern building facilities alongside community-oriented open spaces, with approximately 390,000 square feet of Class-A office space with street-level retailers. They make the most of their mirrored location, framing a realigned Eighth Avenue planned as a pedestrian-focused street. Sculptural seating and public artwork are used throughout Arbor Blocks to create an area that transforms the streetscape and enhances the quality of public space.
